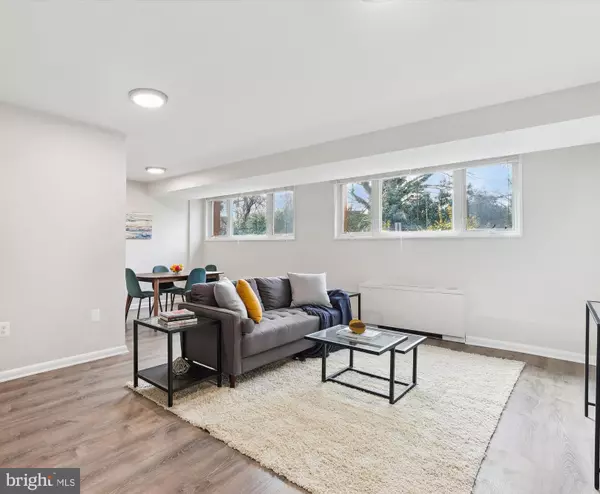2400 41ST ST NW #104 Washington, DC 20007

UPDATED:
12/23/2024 08:33 PM
Key Details
Property Type Condo
Sub Type Condo/Co-op
Listing Status Coming Soon
Purchase Type For Sale
Square Footage 839 sqft
Price per Sqft $417
Subdivision Glover Park
MLS Listing ID DCDC2171174
Style Contemporary
Bedrooms 2
Full Baths 1
Condo Fees $653/mo
HOA Y/N N
Abv Grd Liv Area 839
Originating Board BRIGHT
Year Built 1959
Annual Tax Amount $2,587
Tax Year 2024
Property Description
The Beecher House condominium perfectly combines the tranquility of a peaceful neighborhood with the convenience of being just moments from everything the city has to offer. Amenities include a serene courtyard, a bike room, a shared laundry facility, and on-site parking (available by waitlist). Situated in the heart of Glover Park, this home is within walking distance of Whole Foods, Trader Joe's, and an array of shops, bars, and restaurants. Nearby, various parks, walking trails, & the Glover Park Community Garden offer a refreshing escape within the city. Plus, the vibrant energy of Georgetown is only minutes away.
Location
State DC
County Washington
Zoning R
Rooms
Main Level Bedrooms 2
Interior
Hot Water Natural Gas
Heating Convector
Cooling Convector
Fireplace N
Heat Source Natural Gas
Laundry Common
Exterior
Amenities Available Elevator, Extra Storage, Laundry Facilities, Storage Bin, Common Grounds
Water Access N
Accessibility None
Garage N
Building
Story 1
Unit Features Mid-Rise 5 - 8 Floors
Sewer Public Sewer
Water Public
Architectural Style Contemporary
Level or Stories 1
Additional Building Above Grade, Below Grade
New Construction N
Schools
Elementary Schools Stoddert
High Schools Macarthur
School District District Of Columbia Public Schools
Others
Pets Allowed N
HOA Fee Include Air Conditioning,Electricity,Ext Bldg Maint,Gas,Heat,Insurance,Lawn Maintenance,Reserve Funds,Sewer,Snow Removal,Trash,Water
Senior Community No
Tax ID 1708//2005
Ownership Condominium
Security Features Intercom,Main Entrance Lock
Special Listing Condition Standard




