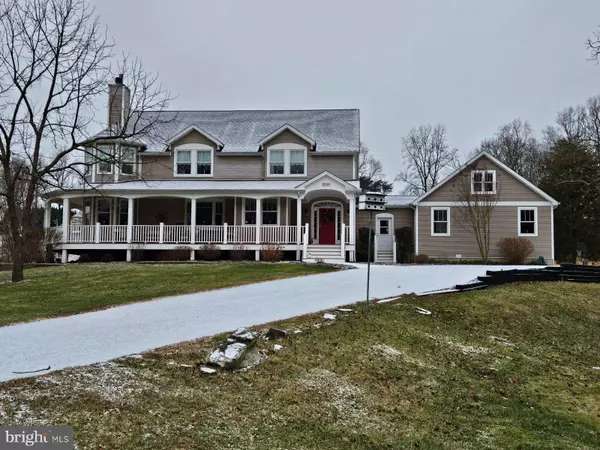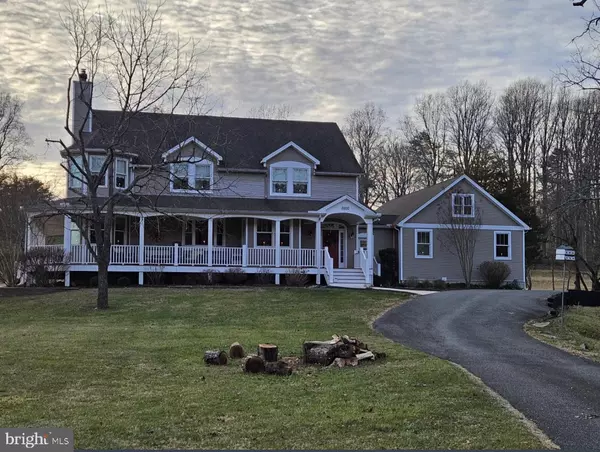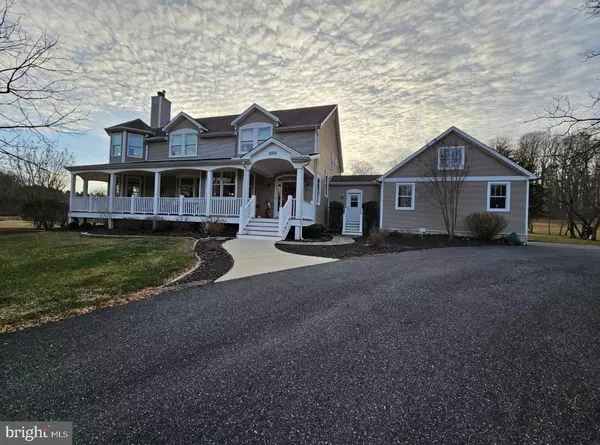2600 WINTERS RUN RD Joppa, MD 21085

UPDATED:
12/24/2024 05:00 PM
Key Details
Property Type Single Family Home
Sub Type Detached
Listing Status Coming Soon
Purchase Type For Sale
Square Footage 3,812 sqft
Price per Sqft $341
Subdivision None Available
MLS Listing ID MDHR2038548
Style Farmhouse/National Folk
Bedrooms 5
Full Baths 3
Half Baths 1
HOA Y/N N
Abv Grd Liv Area 3,812
Originating Board BRIGHT
Year Built 2010
Annual Tax Amount $6,913
Tax Year 2024
Lot Size 3.180 Acres
Acres 3.18
Property Description
Discover the perfect blend of rustic charm and modern luxury at this stunning custom farmhouse. Boasting 5 spacious bedrooms, 3 full bathrooms, and 1 half bath, this home offers an inviting space for family and friends.
The wrap-around porch welcomes you into a thoughtfully designed interior featuring a huge gourmet kitchen with two sinks, a granite center island, a walk-in pantry, and a cozy table nook with a bay window. The centerpiece of the living area is a large stone-faced wood-burning fireplace with a raised hearth, adding warmth and character to the home.
Step outside to enjoy stunning views of tranquil streams, wooded landscapes, and a neighboring pond. The backyard is a haven for relaxation and entertainment, featuring a patio and a sparkling pool. An extra-tall covered carport provides ample space for a boat, RV, or hosting gatherings on rainy days.
Additional highlights include an attached 2-car garage and a spacious driveway, offering plenty of parking and storage options.
Located in a serene setting, this home is a rare find. Schedule your private tour today and experience the charm and elegance of 2600 Winters Run Road!
Location
State MD
County Harford
Zoning AG
Rooms
Basement Other
Interior
Interior Features Breakfast Area, Built-Ins, Butlers Pantry, Carpet, Ceiling Fan(s), Dining Area, Floor Plan - Open, Kitchen - Eat-In, Kitchen - Gourmet, Kitchen - Island, Kitchen - Table Space, Bathroom - Tub Shower, Walk-in Closet(s), Water Treat System, Stove - Wood
Hot Water Propane
Heating Other
Cooling Ceiling Fan(s), Central A/C
Flooring Carpet, Hardwood, Wood
Fireplaces Number 1
Equipment Cooktop, Dishwasher, Exhaust Fan, Extra Refrigerator/Freezer, Washer, Dryer
Fireplace Y
Appliance Cooktop, Dishwasher, Exhaust Fan, Extra Refrigerator/Freezer, Washer, Dryer
Heat Source Other, Geo-thermal
Exterior
Exterior Feature Wrap Around, Porch(es), Patio(s)
Parking Features Garage - Side Entry
Garage Spaces 2.0
Water Access N
Accessibility None
Porch Wrap Around, Porch(es), Patio(s)
Attached Garage 2
Total Parking Spaces 2
Garage Y
Building
Story 3
Foundation Concrete Perimeter
Sewer Private Septic Tank
Water Well
Architectural Style Farmhouse/National Folk
Level or Stories 3
Additional Building Above Grade, Below Grade
Structure Type 9'+ Ceilings,Dry Wall
New Construction N
Schools
School District Harford County Public Schools
Others
Senior Community No
Tax ID 1301047396
Ownership Fee Simple
SqFt Source Assessor
Acceptable Financing FHA, Conventional, Cash, VA
Listing Terms FHA, Conventional, Cash, VA
Financing FHA,Conventional,Cash,VA
Special Listing Condition Standard




