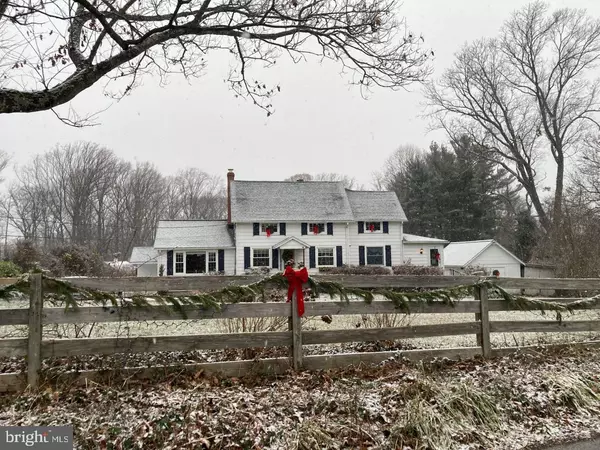3940 STANSBURY MILL RD Monkton, MD 21111

UPDATED:
12/23/2024 06:52 PM
Key Details
Property Type Single Family Home
Sub Type Detached
Listing Status Coming Soon
Purchase Type For Sale
Square Footage 2,967 sqft
Price per Sqft $201
Subdivision Monkton
MLS Listing ID MDBC2115216
Style Farmhouse/National Folk
Bedrooms 4
Full Baths 2
Half Baths 2
HOA Y/N N
Abv Grd Liv Area 2,592
Originating Board BRIGHT
Year Built 1947
Annual Tax Amount $4,788
Tax Year 2024
Lot Size 1.030 Acres
Acres 1.03
Property Description
Professional photos and more details will be added to the listing prior to the property going live and available for showings.
Location
State MD
County Baltimore
Zoning RESIDENTIAL
Rooms
Basement Other, Full, Improved, Partially Finished, Sump Pump, Space For Rooms
Interior
Interior Features Attic, Bathroom - Stall Shower, Bathroom - Tub Shower, Built-Ins, Breakfast Area, Carpet, Ceiling Fan(s), Exposed Beams, Family Room Off Kitchen, Floor Plan - Traditional, Formal/Separate Dining Room, Kitchen - Eat-In, Kitchen - Island, Wood Floors
Hot Water Electric
Heating Radiator, Baseboard - Hot Water
Cooling Ductless/Mini-Split
Fireplaces Number 2
Fireplaces Type Wood
Fireplace Y
Heat Source Oil
Exterior
Parking Features Garage - Side Entry
Garage Spaces 2.0
Water Access N
Accessibility None
Attached Garage 2
Total Parking Spaces 2
Garage Y
Building
Story 3
Foundation Block
Sewer Septic Exists
Water Well
Architectural Style Farmhouse/National Folk
Level or Stories 3
Additional Building Above Grade, Below Grade
New Construction N
Schools
School District Baltimore County Public Schools
Others
Pets Allowed Y
Senior Community No
Tax ID 04102300003603
Ownership Fee Simple
SqFt Source Assessor
Acceptable Financing Cash, Conventional, FHA, VA
Listing Terms Cash, Conventional, FHA, VA
Financing Cash,Conventional,FHA,VA
Special Listing Condition Standard
Pets Allowed No Pet Restrictions


