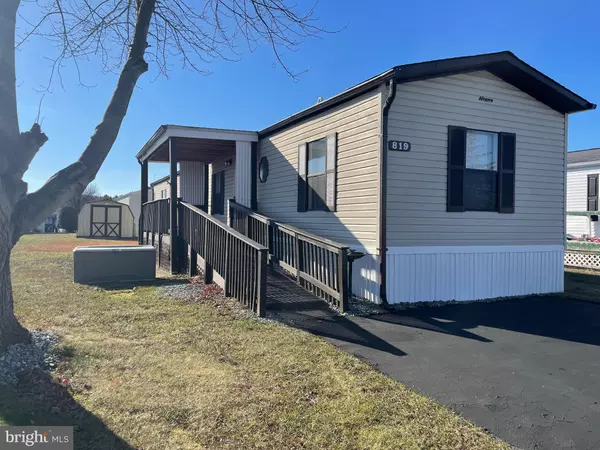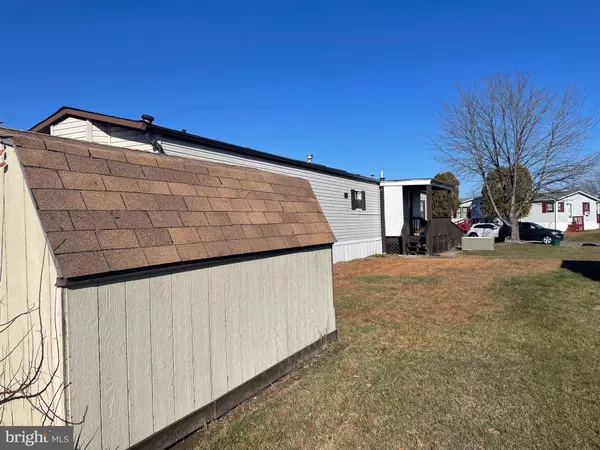819 SAMANTHA CIR #321 Bear, DE 19701

UPDATED:
12/23/2024 04:06 AM
Key Details
Property Type Manufactured Home
Sub Type Manufactured
Listing Status Active
Purchase Type For Sale
Subdivision Waterford
MLS Listing ID DENC2071340
Style Ranch/Rambler
Bedrooms 2
Full Baths 2
HOA Y/N N
Originating Board BRIGHT
Land Lease Amount 965.0
Land Lease Frequency Monthly
Year Built 1990
Annual Tax Amount $380
Tax Year 2022
Lot Dimensions 0.00 x 0.00
Property Description
Welcome to 819 Samantha Circle, located in the serene community of Waterford Estates in Bear, DE. This 2-bedroom, 2-full-bath home was thoughtfully and completely renovated in 2022 by Paul's Mobile Homes, offering modern amenities and timeless charm.
Step inside to discover a beautifully updated interior, featuring a spacious main bedroom with a luxurious en suite bathroom. Relax in the deep soaking tub or enjoy the convenience of the stand-up shower. The second bedroom and full bath provide additional comfort for family or guests.
The open-concept living space is perfect for entertaining or unwinding after a long day, while the covered porch invites you to enjoy the outdoors, rain or shine. A full-sized shed offers plenty of storage for your tools, hobbies, or seasonal decor.
Nestled in a quiet neighborhood, this home combines modern upgrades with cozy living, making it an ideal space to retreat to. Don't miss your chance to own this move-in-ready gem!
📞 Contact me today to schedule your private tour!
Location
State DE
County New Castle
Area Newark/Glasgow (30905)
Zoning RESIDENTIAL
Rooms
Main Level Bedrooms 2
Interior
Interior Features Bathroom - Soaking Tub, Bathroom - Stall Shower, Bathroom - Tub Shower, Built-Ins, Carpet, Ceiling Fan(s), Combination Kitchen/Dining, Entry Level Bedroom, Family Room Off Kitchen, Floor Plan - Open, Kitchen - Eat-In, Skylight(s), Walk-in Closet(s)
Hot Water Electric
Heating Forced Air
Cooling Central A/C
Flooring Engineered Wood, Carpet
Fireplace N
Heat Source Propane - Leased, Propane - Metered
Exterior
Garage Spaces 2.0
Utilities Available Cable TV, Propane, Electric Available
Amenities Available Basketball Courts, Jog/Walk Path, Common Grounds, Tennis Courts, Baseball Field, Tot Lots/Playground
Water Access N
Roof Type Shingle
Accessibility None
Total Parking Spaces 2
Garage N
Building
Story 1
Sewer Public Sewer
Water Public
Architectural Style Ranch/Rambler
Level or Stories 1
Additional Building Above Grade, Below Grade
Structure Type Dry Wall
New Construction N
Schools
Elementary Schools Oberle
Middle Schools Gauger-Cobbs
High Schools Glasgow
School District Christina
Others
HOA Fee Include Cable TV,Common Area Maintenance,Management,Snow Removal,Trash,Water,Sewer
Senior Community No
Tax ID 10-048.00-009.M.0321
Ownership Land Lease
SqFt Source Assessor
Acceptable Financing Cash, Other
Listing Terms Cash, Other
Financing Cash,Other
Special Listing Condition Third Party Approval, Standard




