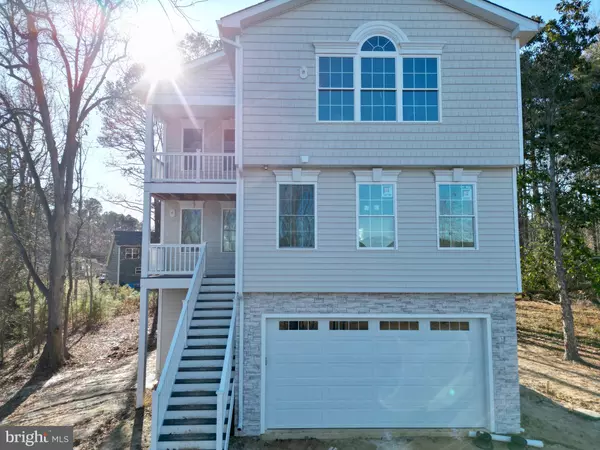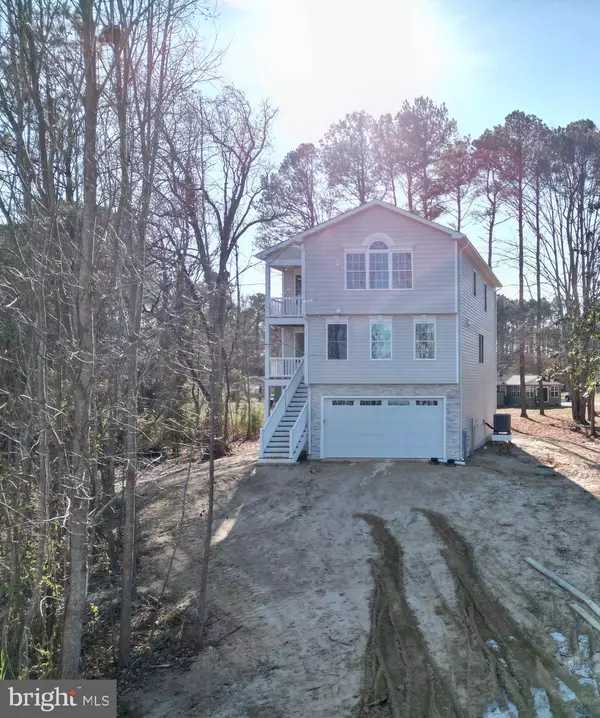135 SOMERSET RD Stevensville, MD 21666

UPDATED:
12/22/2024 09:23 PM
Key Details
Property Type Single Family Home
Sub Type Detached
Listing Status Active
Purchase Type For Sale
Square Footage 2,040 sqft
Price per Sqft $367
Subdivision Kent Island Estates
MLS Listing ID MDQA2011922
Style Coastal
Bedrooms 4
Full Baths 2
Half Baths 1
HOA Fees $25/ann
HOA Y/N Y
Abv Grd Liv Area 2,040
Originating Board BRIGHT
Year Built 2024
Annual Tax Amount $4,126
Tax Year 2024
Lot Size 0.561 Acres
Acres 0.56
Property Description
✨ Property Highlights:
Spacious Lot: Over 0.5-acre lot offering privacy and picturesque surroundings.
Elegant Exterior: Beautiful stonework accents and extensive trim details set this home apart.
Garage Perks: The attached garage boasts tall ceilings, two semi-conditioned rooms, and a rough-in for a full bathroom – perfect for extra storage or a workshop. You have water views even from the garage.
Charming Finishes: Fully trimmed windows and colonial headpieces on all doors showcase attention to detail throughout.
Primary Suite: Wake up to water views in the luxurious primary bedroom featuring a trimmed vaulted ceiling, a large walk-in closet, and serene ambiance.
Unmatched Craftsmanship: Extensive trim work enhances the home's aesthetic and craftsmanship.
📍 Location: Just steps from the water, this home offers tranquility and convenience.
Location
State MD
County Queen Annes
Zoning NC-20
Interior
Hot Water Electric
Heating Heat Pump(s)
Cooling Heat Pump(s)
Flooring Luxury Vinyl Plank, Tile/Brick
Equipment Dishwasher, Exhaust Fan, Microwave, Oven/Range - Electric, Range Hood, Water Heater
Fireplace N
Window Features Double Pane
Appliance Dishwasher, Exhaust Fan, Microwave, Oven/Range - Electric, Range Hood, Water Heater
Heat Source Electric
Laundry Main Floor
Exterior
Exterior Feature Porch(es), Balcony, Deck(s)
Parking Features Garage Door Opener, Garage - Front Entry
Garage Spaces 6.0
Water Access N
View Bay, Creek/Stream
Roof Type Asphalt
Accessibility None
Porch Porch(es), Balcony, Deck(s)
Attached Garage 2
Total Parking Spaces 6
Garage Y
Building
Story 3
Foundation Slab
Sewer Public Sewer
Water Well
Architectural Style Coastal
Level or Stories 3
Additional Building Above Grade, Below Grade
Structure Type Dry Wall
New Construction Y
Schools
School District Queen Anne'S County Public Schools
Others
Senior Community No
Tax ID 1804006453
Ownership Fee Simple
SqFt Source Assessor
Acceptable Financing Conventional, Cash
Listing Terms Conventional, Cash
Financing Conventional,Cash
Special Listing Condition Standard




