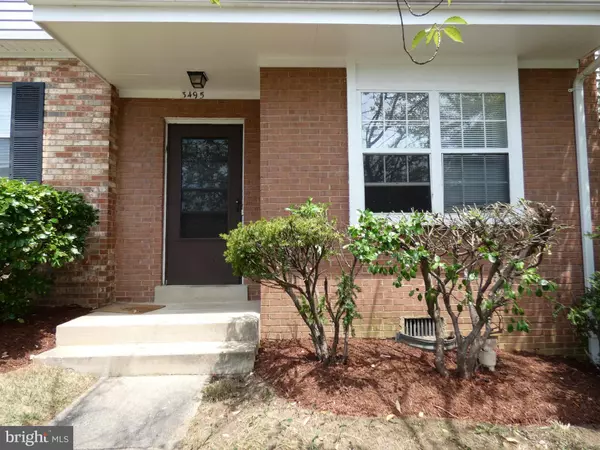3495 CASTLE HILL DR Woodbridge, VA 22193

UPDATED:
12/22/2024 07:40 PM
Key Details
Property Type Townhouse
Sub Type Interior Row/Townhouse
Listing Status Coming Soon
Purchase Type For Rent
Square Footage 1,260 sqft
Subdivision Dale City
MLS Listing ID VAPW2084990
Style Colonial
Bedrooms 3
Full Baths 2
Half Baths 1
HOA Y/N Y
Abv Grd Liv Area 1,260
Originating Board BRIGHT
Year Built 1985
Lot Size 1,350 Sqft
Acres 0.03
Property Description
Step inside to discover a bright and inviting living-dining combo, complemented by hardwood floors on the main level and durable ceramic tiles in the kitchen. The updated kitchen and bathrooms boast stylish finishes, while the breakfast area provides the perfect spot to start your day.
Additional conveniences include an in-unit washer and dryer. Outside, you'll find a fenced-in backyard with an attached shed for extra storage, perfect for enjoying outdoor living with privacy.
With its prime location near schools, parks, shopping, and dining, this home offers the ideal blend of comfort and convenience.
Location
State VA
County Prince William
Zoning RPC
Interior
Interior Features Breakfast Area, Carpet, Ceiling Fan(s), Combination Dining/Living, Floor Plan - Open, Kitchen - Table Space, Primary Bath(s), Bathroom - Stall Shower, Wood Floors
Hot Water Natural Gas
Heating Forced Air
Cooling Central A/C, Ceiling Fan(s)
Flooring Ceramic Tile, Carpet, Wood, Vinyl
Equipment Built-In Microwave, Dishwasher, Disposal, Dryer, Exhaust Fan, Icemaker, Oven/Range - Gas, Refrigerator, Washer, Water Heater
Fireplace N
Window Features Double Pane
Appliance Built-In Microwave, Dishwasher, Disposal, Dryer, Exhaust Fan, Icemaker, Oven/Range - Gas, Refrigerator, Washer, Water Heater
Heat Source Natural Gas
Laundry Main Floor, Washer In Unit, Dryer In Unit
Exterior
Exterior Feature Patio(s)
Parking On Site 2
Fence Privacy, Rear
Utilities Available Cable TV Available
Water Access N
Roof Type Asphalt
Accessibility None
Porch Patio(s)
Garage N
Building
Lot Description Backs - Open Common Area
Story 2
Foundation Other
Sewer Public Sewer
Water Public
Architectural Style Colonial
Level or Stories 2
Additional Building Above Grade, Below Grade
Structure Type Dry Wall
New Construction N
Schools
High Schools Gar-Field
School District Prince William County Public Schools
Others
Pets Allowed N
HOA Fee Include Common Area Maintenance,Management,Reserve Funds,Snow Removal,Trash
Senior Community No
Tax ID 8291-04-7811
Ownership Other
SqFt Source Assessor
Security Features Smoke Detector
Horse Property N




