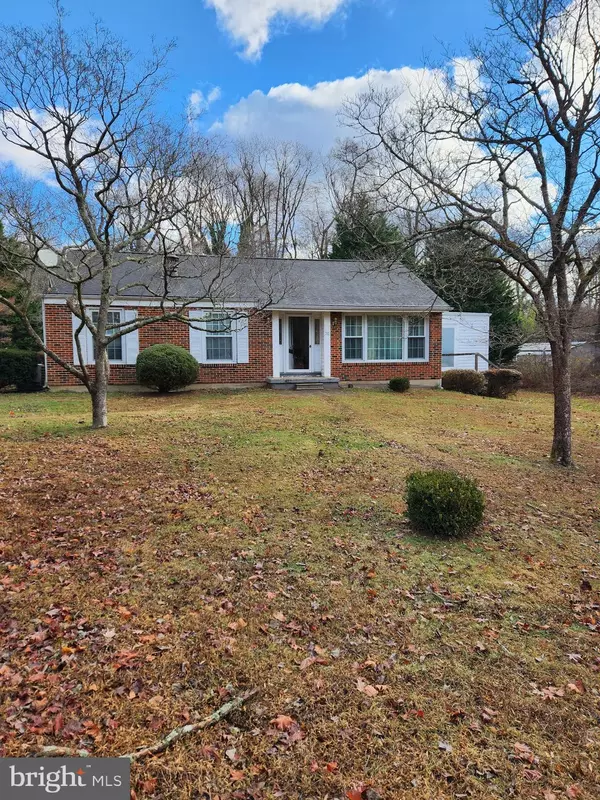30 MASSACHUSETTS AVE Earleville, MD 21919

UPDATED:
12/22/2024 02:07 AM
Key Details
Property Type Single Family Home
Sub Type Detached
Listing Status Active
Purchase Type For Sale
Square Footage 1,369 sqft
Price per Sqft $200
Subdivision Chesapeake Haven
MLS Listing ID MDCC2015310
Style Ranch/Rambler
Bedrooms 2
Full Baths 1
Half Baths 1
HOA Y/N N
Abv Grd Liv Area 1,369
Originating Board BRIGHT
Year Built 1974
Annual Tax Amount $2,016
Tax Year 2024
Lot Size 0.431 Acres
Acres 0.43
Property Description
Location
State MD
County Cecil
Zoning RR
Rooms
Other Rooms Living Room, Dining Room, Bedroom 2, Kitchen, Family Room, Bedroom 1, Bathroom 1, Half Bath
Basement Outside Entrance, Full
Main Level Bedrooms 2
Interior
Interior Features Bathroom - Stall Shower, Bathroom - Walk-In Shower, Carpet, Ceiling Fan(s), Floor Plan - Traditional, Formal/Separate Dining Room, Kitchen - Eat-In, Wood Floors, Window Treatments
Hot Water Electric
Cooling Ceiling Fan(s)
Fireplaces Number 1
Fireplaces Type Fireplace - Glass Doors, Brick, Mantel(s), Wood
Inclusions As-Is, Where Is
Equipment Dryer - Electric, Washer, Refrigerator, Oven/Range - Electric, Water Heater
Furnishings No
Fireplace Y
Appliance Dryer - Electric, Washer, Refrigerator, Oven/Range - Electric, Water Heater
Heat Source Oil
Laundry Basement
Exterior
Exterior Feature Deck(s)
Garage Spaces 2.0
Fence Partially
Water Access N
View Street
Roof Type Asphalt
Accessibility None
Porch Deck(s)
Total Parking Spaces 2
Garage N
Building
Lot Description Additional Lot(s), Front Yard, Landscaping, Partly Wooded, Rear Yard, Rural, SideYard(s)
Story 1
Foundation Block
Sewer Perc Approved Septic
Water Well
Architectural Style Ranch/Rambler
Level or Stories 1
Additional Building Above Grade, Below Grade
New Construction N
Schools
Elementary Schools Cecilton
Middle Schools Bohemia Manor
High Schools Bohemia Manor
School District Cecil County Public Schools
Others
Senior Community No
Tax ID 0801019937
Ownership Fee Simple
SqFt Source Assessor
Security Features Carbon Monoxide Detector(s),Smoke Detector
Acceptable Financing Cash, FHA 203(k)
Listing Terms Cash, FHA 203(k)
Financing Cash,FHA 203(k)
Special Listing Condition Standard




