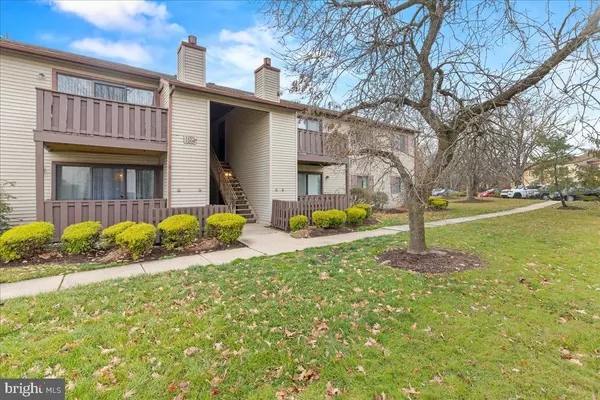1202 MARESFIELD CT Marlton, NJ 08053

UPDATED:
12/22/2024 06:35 PM
Key Details
Property Type Single Family Home, Condo
Sub Type Unit/Flat/Apartment
Listing Status Active
Purchase Type For Sale
Square Footage 934 sqft
Price per Sqft $261
Subdivision Marlton Meadows
MLS Listing ID NJBL2078252
Style Other
Bedrooms 2
Full Baths 2
HOA Fees $245/mo
HOA Y/N Y
Abv Grd Liv Area 934
Originating Board BRIGHT
Year Built 1985
Annual Tax Amount $3,585
Tax Year 2024
Lot Dimensions 0.00 x 0.00
Property Description
Welcome to 1202 Maresfield Ct, a beautifully maintained 2-bedroom, 2-bathroom condo offering 934 sq. ft. of comfortable living space in the heart of Marlton, NJ. Located on the second floor, this home provides a private deck with serene views of the lush common grassy area, perfect for relaxing or entertaining.
The bright, open layout features northern exposure, allowing for ample natural light throughout the day. Enjoy the convenience of a newer hot water heater, gas heating, and a covered entrance for added comfort. This pet-friendly community offers fantastic amenities, including a sparkling pool, designated parking, and plenty of overflow spaces for guests.
The Homeowners Association takes care of snow removal and lawn maintenance, giving you more time to enjoy the stress-free lifestyle this community provides. With easy access to nearby shopping, dining, and recreation, 1202 Maresfield Ct is the perfect place to call home.
Don't miss the chance to live in this sought-after neighborhood—schedule your tour today!
Location
State NJ
County Burlington
Area Evesham Twp (20313)
Zoning MF
Rooms
Other Rooms Living Room, Dining Room, Primary Bedroom, Kitchen, Bedroom 1, Laundry, Attic
Main Level Bedrooms 2
Interior
Interior Features Primary Bath(s), Butlers Pantry, Ceiling Fan(s)
Hot Water Natural Gas
Heating Forced Air
Cooling Central A/C
Equipment Dishwasher, Disposal
Fireplace N
Appliance Dishwasher, Disposal
Heat Source Natural Gas
Laundry Main Floor
Exterior
Exterior Feature Deck(s)
Utilities Available Cable TV
Amenities Available Swimming Pool
Water Access N
Accessibility None
Porch Deck(s)
Garage N
Building
Story 1
Unit Features Garden 1 - 4 Floors
Sewer Public Sewer
Water Public
Architectural Style Other
Level or Stories 1
Additional Building Above Grade, Below Grade
New Construction N
Schools
School District Lenape Regional High
Others
HOA Fee Include Pool(s),Common Area Maintenance,Lawn Maintenance,Snow Removal,Trash,Parking Fee,All Ground Fee
Senior Community No
Tax ID 13-00024 20-00001-C1202
Ownership Condominium
Acceptable Financing Conventional
Listing Terms Conventional
Financing Conventional
Special Listing Condition Standard




