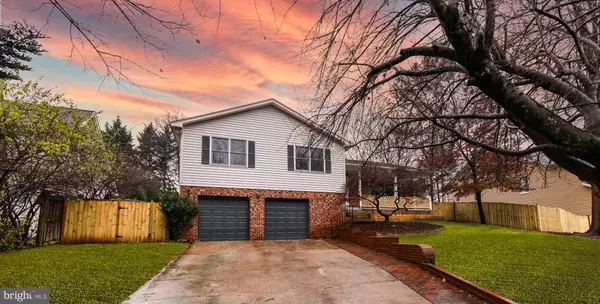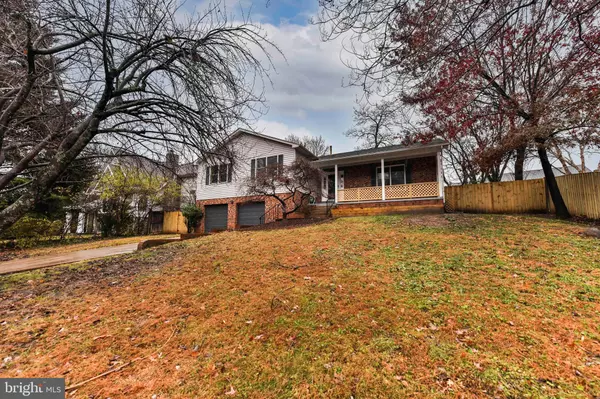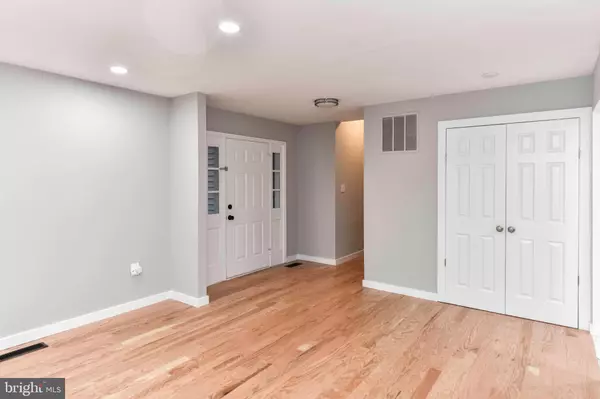9403 TALISMAN DR Vienna, VA 22182
UPDATED:
12/23/2024 04:05 PM
Key Details
Property Type Single Family Home
Sub Type Detached
Listing Status Active
Purchase Type For Rent
Square Footage 2,200 sqft
Subdivision Bennett Kiln
MLS Listing ID VAFX2214276
Style Split Level
Bedrooms 4
Full Baths 3
HOA Y/N N
Abv Grd Liv Area 2,200
Originating Board BRIGHT
Year Built 1980
Lot Size 9,851 Sqft
Acres 0.23
Property Description
Wolftrap Elementary School, one of the top-rated schools in the nation, located less than 1,000 feet away.* Unmatched accessibility to urban conveniences while enjoying the tranquility of suburban living.*
Location
State VA
County Fairfax
Zoning 131
Rooms
Other Rooms Living Room, Dining Room, Primary Bedroom, Bedroom 2, Bedroom 3, Bedroom 4, Kitchen, Laundry, Recreation Room, Storage Room, Utility Room
Basement Connecting Stairway, Full, Fully Finished, Walkout Stairs, Sump Pump, Rear Entrance
Interior
Interior Features Breakfast Area, Built-Ins, Primary Bath(s), Kitchen - Eat-In, Ceiling Fan(s), Floor Plan - Traditional, Wood Floors, Upgraded Countertops, Recessed Lighting, Pantry, Bathroom - Tub Shower, Carpet, Kitchen - Table Space, Dining Area, Family Room Off Kitchen
Hot Water Natural Gas
Heating Heat Pump(s)
Cooling Central A/C
Flooring Ceramic Tile, Hardwood, Carpet
Fireplaces Number 1
Fireplaces Type Non-Functioning
Equipment Oven/Range - Electric, Range Hood, Refrigerator, Stainless Steel Appliances, Washer, Dryer, Disposal, Dishwasher, Microwave, Freezer
Fireplace Y
Window Features Bay/Bow
Appliance Oven/Range - Electric, Range Hood, Refrigerator, Stainless Steel Appliances, Washer, Dryer, Disposal, Dishwasher, Microwave, Freezer
Heat Source Natural Gas
Laundry Dryer In Unit, Washer In Unit, Lower Floor
Exterior
Exterior Feature Porch(es), Patio(s)
Parking Features Garage Door Opener
Garage Spaces 2.0
Fence Rear, Wood
Utilities Available Cable TV Available
Water Access N
View Garden/Lawn
Roof Type Composite
Accessibility None
Porch Porch(es), Patio(s)
Road Frontage City/County
Attached Garage 2
Total Parking Spaces 2
Garage Y
Building
Lot Description Backs to Trees, Front Yard, Rear Yard
Story 3
Foundation Slab
Sewer Public Sewer
Water Public
Architectural Style Split Level
Level or Stories 3
Additional Building Above Grade, Below Grade
New Construction N
Schools
Elementary Schools Wolftrap
Middle Schools Kilmer
High Schools Madison
School District Fairfax County Public Schools
Others
Pets Allowed Y
Senior Community No
Tax ID 0381 34 0029
Ownership Other
SqFt Source Assessor
Pets Allowed Case by Case Basis




