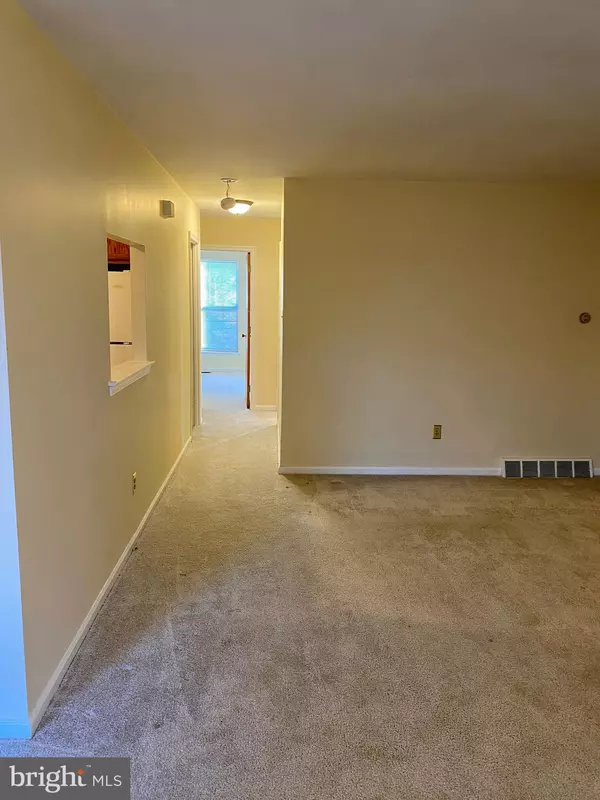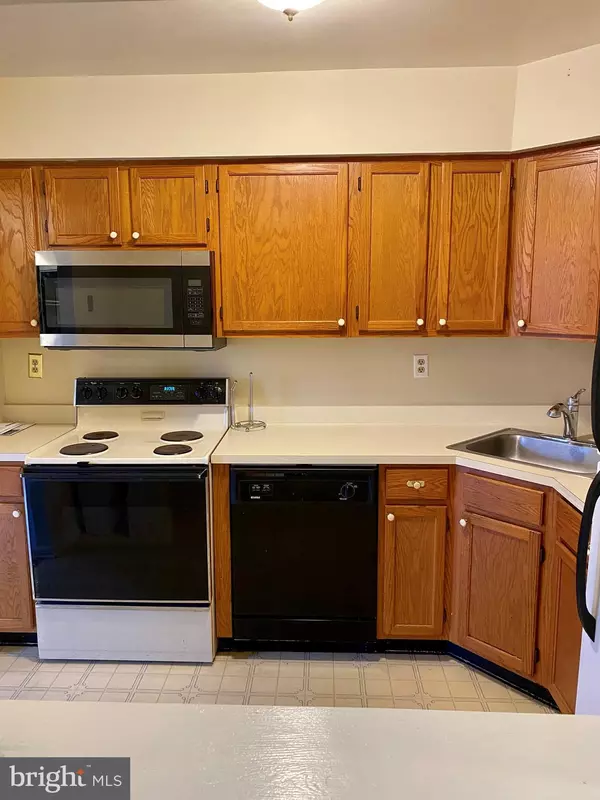708 CHESSIE CT West Chester, PA 19380
UPDATED:
12/18/2024 05:03 PM
Key Details
Property Type Townhouse
Sub Type Interior Row/Townhouse
Listing Status Active
Purchase Type For Rent
Subdivision Exton Station
MLS Listing ID PACT2088574
Style Colonial
Bedrooms 2
Full Baths 2
HOA Y/N N
Originating Board BRIGHT
Year Built 1990
Lot Size 435 Sqft
Acres 0.01
Property Description
Entry into the condo leads you into the spacious living room which is complete with wall-to-wall carpet flooring, tall ceilings, and large windows which allow plenty of natural light to pour in and make the entire space feel incredibly bright and open. The living room also includes an opening in the kitchen wall which makes both spaces feel connected and is especially convenient when hosting holidays or entertaining friends! The living room flows continuously into the dining area which can accommodate a six-seat dining set with ease and is completely open into the kitchen.
The kitchen includes patterned tile flooring and dark oak cabinets which are perfectly complemented by the light countertops. The kitchen also comes fully equipped with a full-sized refrigerator, four-burner electric range, and microwave! There is plenty of storage throughout the large cabinets and more than enough counterspace to prepare any meal you can imagine!
Both bedrooms are a comfortable size and include carpet flooring, large closets which are perfect for storage and organization, and large windows which allow even more natural light to pour into the home. Additionally, each bedroom has its own private bathroom! This provides plenty of privacy for everyone and is a luxury that cannot be understated. Both bathrooms include tile flooring, large vanities that provide plenty of storage, and a shower or bathtub. The master bathroom includes a full-sized bathtub/shower, while the second bathroom includes a shower stall with glass door.
In addition to all of the space throughout the condo, you will also enjoy having access to the unfinished basement. Whether it's used as a playroom, additional storage room, or a workout area, you will love the extra space the basement provides. Additionally, it includes a full-sized washer and dryer - no need to leave the house to do your laundry!
This home comes equipped forced air heat, free access to the Nabr App (for community events, neighborhood updates, and much more), and a designated parking space!
Exton Station Community Association is a 684-unit community atop a hill overlooking Exton, PA. Shared amenities include a clubhouse, outdoor pool, basketball and tennis courts, as well as a beautiful walking path. Conveniently located near the Chester Valley Trail, Exton Train Station, Shopping at Main Street at Exton and Exton Mall, and much more!
Tenants are responsible for electric, gas (if applicable), water, and cable/internet in addition to rent each month. Small pets permitted with additional $500 deposit.
Application Qualifications: Minimum monthly income 3 times the tenant's portion of the monthly rent, acceptable rental history, acceptable credit history and acceptable criminal history. More specific information provided with the application.
Location
State PA
County Chester
Area West Whiteland Twp (10341)
Zoning RESI
Rooms
Other Rooms Living Room, Dining Room, Primary Bedroom, Kitchen, Bedroom 1
Basement Full
Interior
Hot Water Electric
Heating Forced Air
Cooling Central A/C
Flooring Tile/Brick
Fireplace N
Heat Source Natural Gas
Exterior
Water Access N
Roof Type Pitched
Accessibility None
Garage N
Building
Story 2
Foundation Slab
Sewer Public Sewer
Water Public
Architectural Style Colonial
Level or Stories 2
Additional Building Above Grade
New Construction N
Schools
Elementary Schools Exton
Middle Schools J.R. Fugett
High Schools West Chester East
School District West Chester Area
Others
Pets Allowed Y
Senior Community No
Tax ID 41-05-0765
Ownership Other
SqFt Source Estimated
Pets Allowed Cats OK, Dogs OK, Size/Weight Restriction, Pet Addendum/Deposit




