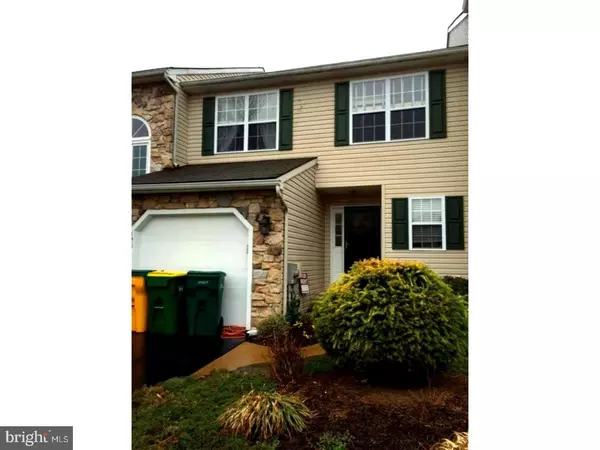128 LITTONDALE CT Middletown, DE 19709
UPDATED:
12/18/2024 09:46 PM
Key Details
Property Type Townhouse
Sub Type End of Row/Townhouse
Listing Status Active
Purchase Type For Rent
Square Footage 1,650 sqft
Subdivision Lakeside
MLS Listing ID DENC2073478
Style Other
Bedrooms 3
Full Baths 2
Half Baths 1
HOA Y/N N
Abv Grd Liv Area 1,650
Originating Board BRIGHT
Year Built 2004
Lot Size 3,049 Sqft
Acres 0.07
Lot Dimensions 24X120
Property Description
Location
State DE
County New Castle
Area South Of The Canal (30907)
Zoning RESIDENTIAL
Rooms
Other Rooms Living Room, Dining Room, Primary Bedroom, Bedroom 2, Kitchen, Family Room, Bedroom 1, Laundry
Basement Full, Unfinished
Interior
Interior Features Ceiling Fan(s)
Hot Water Natural Gas
Heating Forced Air
Cooling Central A/C
Flooring Wood, Fully Carpeted
Fireplaces Number 1
Inclusions All Appliances Including Washer And Dryer
Equipment Range Hood, Refrigerator, Washer, Dryer, Dishwasher, Microwave
Furnishings No
Fireplace Y
Appliance Range Hood, Refrigerator, Washer, Dryer, Dishwasher, Microwave
Heat Source Natural Gas
Laundry Main Floor
Exterior
Exterior Feature Deck(s)
Utilities Available Cable TV
Water Access N
Accessibility None
Porch Deck(s)
Garage N
Building
Story 2
Foundation Permanent
Sewer Public Sewer
Water Public, Private
Architectural Style Other
Level or Stories 2
Additional Building Above Grade
New Construction N
Schools
School District Appoquinimink
Others
Pets Allowed Y
Senior Community No
Tax ID 23-011.00-303
Ownership Other
SqFt Source Estimated
Pets Allowed Case by Case Basis




