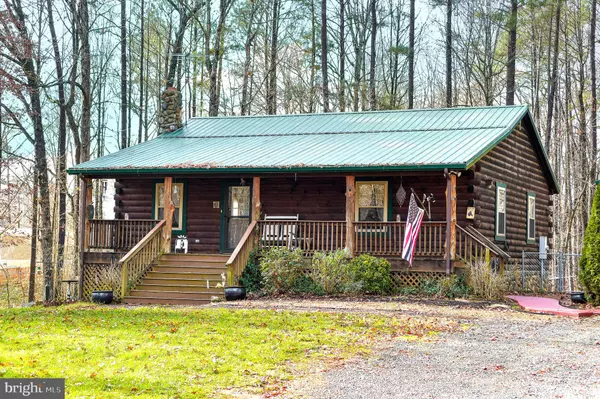699 GEORGE JAMES LOOP Radiant, VA 22732

UPDATED:
12/20/2024 02:30 AM
Key Details
Property Type Single Family Home
Sub Type Detached
Listing Status Active
Purchase Type For Sale
Square Footage 2,304 sqft
Price per Sqft $186
Subdivision None Available
MLS Listing ID VAMA2001994
Style Log Home,Raised Ranch/Rambler
Bedrooms 3
Full Baths 3
HOA Y/N N
Abv Grd Liv Area 1,152
Originating Board BRIGHT
Year Built 2012
Annual Tax Amount $1,766
Tax Year 2022
Lot Size 3.282 Acres
Acres 3.28
Property Description
This property features a generator hook-up, and solar panels, that significantly reduce energy costs while embracing green living. You will find an open floor plan, with warm wood finishes, a gas log fireplace on the main level. The lower level offers a woodburning stove and a third bedroom area with a full bath and private entrance.
The outside fenced-in area is perfect for pets, gardening or entertaining, while the covered front porch offers a quiet spot to enjoy your morning coffee. A separate fenced-in area for smaller animals complete with a small goat hut. The detached 2-car garage with an extended workshop 20 x 44 has a hook-up for propane heat and is ideal for hobbies or extra storage. A detached, carport for parking a a car or storing outside equipment. Shopping and schools are within 10 miles. Routes 29, 15, and 20 are nearby for commuting to employment centers (Richmond to the SE, Charlottesville to the SW,
Location
State VA
County Madison
Zoning A1
Rooms
Other Rooms Living Room, Bedroom 2, Bedroom 3, Kitchen, Family Room, Bedroom 1, Laundry, Bathroom 1, Bathroom 2, Bathroom 3
Basement Combination
Main Level Bedrooms 2
Interior
Interior Features Ceiling Fan(s), Window Treatments, Wood Floors, Kitchen - Island, Kitchen - Country, Kitchen - Eat-In, Floor Plan - Open, Exposed Beams, Bathroom - Tub Shower, Bathroom - Walk-In Shower, Built-Ins, Kitchen - Table Space
Hot Water Electric
Heating Heat Pump(s)
Cooling Heat Pump(s)
Flooring Wood
Inclusions Air Conditioner located in the garage
Equipment Built-In Microwave, Dishwasher, Disposal, Dryer - Electric, Icemaker, Microwave, Oven - Single, Oven/Range - Gas, Refrigerator, Dryer - Front Loading, Washer - Front Loading, Washer/Dryer Stacked
Furnishings No
Fireplace N
Window Features Double Hung,Casement
Appliance Built-In Microwave, Dishwasher, Disposal, Dryer - Electric, Icemaker, Microwave, Oven - Single, Oven/Range - Gas, Refrigerator, Dryer - Front Loading, Washer - Front Loading, Washer/Dryer Stacked
Heat Source Electric, Solar
Laundry Lower Floor
Exterior
Exterior Feature Deck(s), Patio(s), Roof
Parking Features Garage - Front Entry, Garage - Side Entry
Garage Spaces 3.0
Carport Spaces 1
Fence Chain Link, Wire
Utilities Available Cable TV Available, Electric Available, Natural Gas Available, Propane, Sewer Available, Water Available
Water Access N
View Trees/Woods
Roof Type Metal
Street Surface Gravel,Black Top
Accessibility 2+ Access Exits
Porch Deck(s), Patio(s), Roof
Total Parking Spaces 3
Garage Y
Building
Lot Description Backs to Trees, Front Yard, Partly Wooded, Private, Rear Yard, Rural, Secluded, Trees/Wooded, Landscaping, No Thru Street
Story 1
Foundation Block
Sewer On Site Septic
Water None
Architectural Style Log Home, Raised Ranch/Rambler
Level or Stories 1
Additional Building Above Grade, Below Grade
Structure Type Wood Walls
New Construction N
Schools
Elementary Schools Waverly Yowell
Middle Schools William H. Wetsel
High Schools Madison County
School District Madison County Public Schools
Others
Pets Allowed Y
Senior Community No
Tax ID 58 48B
Ownership Fee Simple
SqFt Source Assessor
Acceptable Financing Cash, Conventional, FHA, VA
Listing Terms Cash, Conventional, FHA, VA
Financing Cash,Conventional,FHA,VA
Special Listing Condition Standard
Pets Allowed No Pet Restrictions




