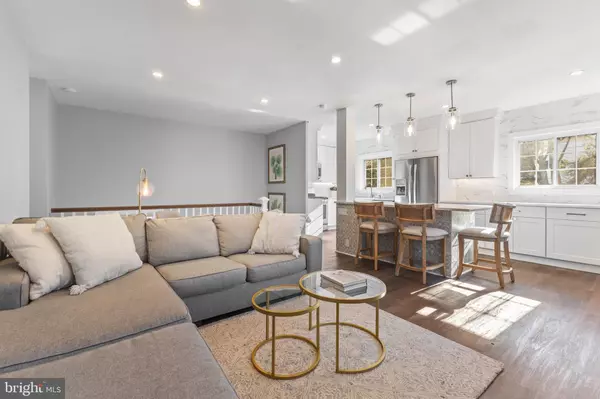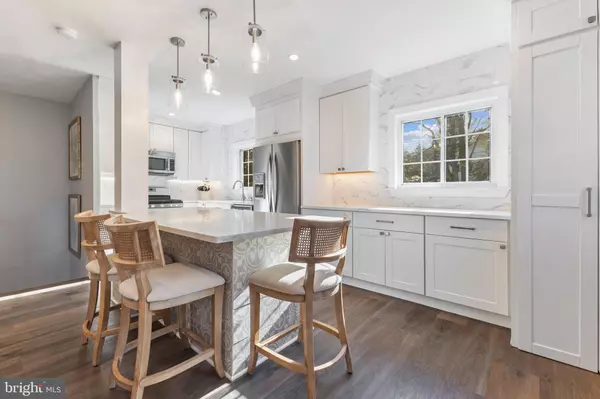3560 MARTHA CUSTIS DR Alexandria, VA 22302

UPDATED:
12/21/2024 12:00 AM
Key Details
Property Type Condo
Sub Type Condo/Co-op
Listing Status Under Contract
Purchase Type For Sale
Square Footage 805 sqft
Price per Sqft $406
Subdivision Park Fairfax
MLS Listing ID VAAX2040124
Style Colonial
Bedrooms 1
Full Baths 1
Condo Fees $519/mo
HOA Y/N N
Abv Grd Liv Area 805
Originating Board BRIGHT
Year Built 1941
Annual Tax Amount $3,323
Tax Year 2024
Property Description
Location
State VA
County Alexandria City
Zoning RB
Rooms
Other Rooms Living Room, Kitchen, Bedroom 1, Laundry, Bathroom 1
Main Level Bedrooms 1
Interior
Interior Features Bathroom - Walk-In Shower, Floor Plan - Open, Kitchen - Island, Wood Floors
Hot Water Natural Gas
Heating Wall Unit
Cooling Wall Unit
Equipment Built-In Microwave, Disposal, Oven/Range - Gas, Refrigerator, Washer, Dryer
Fireplace N
Appliance Built-In Microwave, Disposal, Oven/Range - Gas, Refrigerator, Washer, Dryer
Heat Source Electric
Laundry Washer In Unit, Dryer In Unit
Exterior
Amenities Available Basketball Courts, Common Grounds, Pool - Outdoor, Tennis Courts, Tot Lots/Playground
Water Access N
Accessibility None
Garage N
Building
Story 2
Unit Features Garden 1 - 4 Floors
Sewer Public Sewer
Water Public
Architectural Style Colonial
Level or Stories 2
Additional Building Above Grade, Below Grade
New Construction N
Schools
School District Alexandria City Public Schools
Others
Pets Allowed Y
HOA Fee Include Common Area Maintenance,Insurance,Management,Reserve Funds,Snow Removal,Ext Bldg Maint
Senior Community No
Tax ID 50223900
Ownership Condominium
Special Listing Condition Standard
Pets Allowed Cats OK, Dogs OK




