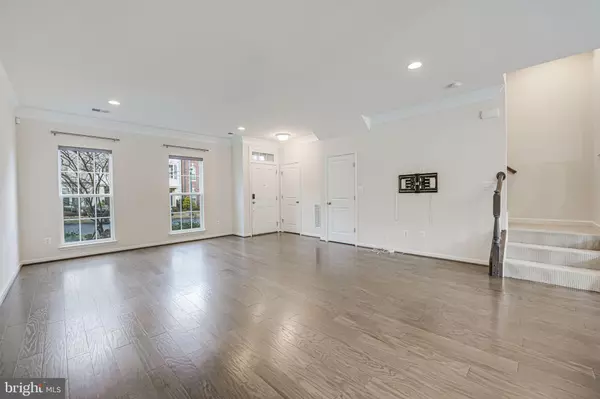813 BASSWOOD DR Stafford, VA 22554

UPDATED:
12/21/2024 04:52 PM
Key Details
Property Type Townhouse
Sub Type Interior Row/Townhouse
Listing Status Active
Purchase Type For Rent
Square Footage 2,500 sqft
Subdivision Embrey Mill
MLS Listing ID VAST2034732
Style Traditional
Bedrooms 3
Full Baths 2
Half Baths 1
HOA Fees $140/mo
HOA Y/N Y
Abv Grd Liv Area 2,500
Originating Board BRIGHT
Year Built 2017
Lot Size 2,639 Sqft
Acres 0.06
Property Description
Location
State VA
County Stafford
Zoning PD2
Interior
Hot Water Natural Gas
Heating Forced Air
Cooling Central A/C
Fireplace N
Heat Source Natural Gas
Exterior
Parking Features Garage - Front Entry, Garage Door Opener
Garage Spaces 2.0
Amenities Available Basketball Courts, Club House, Community Center, Dog Park, Exercise Room, Fitness Center, Pool - Outdoor, Swimming Pool, Tennis Courts, Tot Lots/Playground
Water Access N
Accessibility None
Total Parking Spaces 2
Garage Y
Building
Story 3
Foundation Concrete Perimeter
Sewer Public Sewer
Water Public
Architectural Style Traditional
Level or Stories 3
Additional Building Above Grade, Below Grade
New Construction N
Schools
School District Stafford County Public Schools
Others
Pets Allowed N
HOA Fee Include Pool(s),Road Maintenance,Snow Removal
Senior Community No
Tax ID 29G 4B 518
Ownership Other
SqFt Source Assessor
Miscellaneous Trash Removal,Community Center,HOA/Condo Fee,Snow Removal




