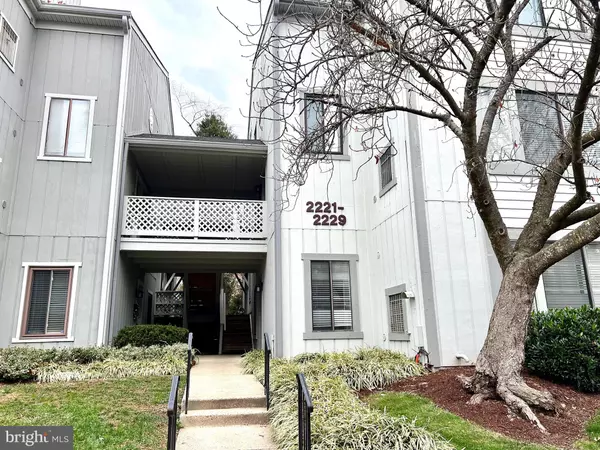2223 HUNTERS RUN DR Reston, VA 20191

UPDATED:
12/19/2024 09:19 PM
Key Details
Property Type Condo
Sub Type Condo/Co-op
Listing Status Active
Purchase Type For Rent
Square Footage 1,295 sqft
Subdivision Hunters Run
MLS Listing ID VAFX2214494
Style Bi-level
Bedrooms 2
Full Baths 2
Condo Fees $472/mo
HOA Fees $817/ann
HOA Y/N Y
Abv Grd Liv Area 1,295
Originating Board BRIGHT
Year Built 1986
Property Description
Location
State VA
County Fairfax
Zoning 372
Rooms
Main Level Bedrooms 1
Interior
Hot Water Natural Gas
Heating Central
Cooling Central A/C
Fireplaces Number 1
Fireplace Y
Heat Source Natural Gas
Exterior
Garage Spaces 2.0
Amenities Available Basketball Courts, Jog/Walk Path, Pool - Outdoor, Reserved/Assigned Parking, Swimming Pool, Tot Lots/Playground, Tennis Courts
Water Access N
Accessibility None
Total Parking Spaces 2
Garage N
Building
Story 2
Unit Features Garden 1 - 4 Floors
Sewer Public Sewer
Water Public
Architectural Style Bi-level
Level or Stories 2
Additional Building Above Grade, Below Grade
New Construction N
Schools
Elementary Schools Hunters Woods
Middle Schools Hughes
High Schools South Lakes
School District Fairfax County Public Schools
Others
Pets Allowed Y
HOA Fee Include Sewer,Trash,Snow Removal,Water,Pool(s),Recreation Facility
Senior Community No
Tax ID 0261 22082223
Ownership Other
SqFt Source Assessor
Miscellaneous HOA/Condo Fee,Parking,Sewer,Snow Removal,Trash Removal,Water
Pets Allowed Case by Case Basis, Breed Restrictions, Number Limit, Size/Weight Restriction, Pet Addendum/Deposit




