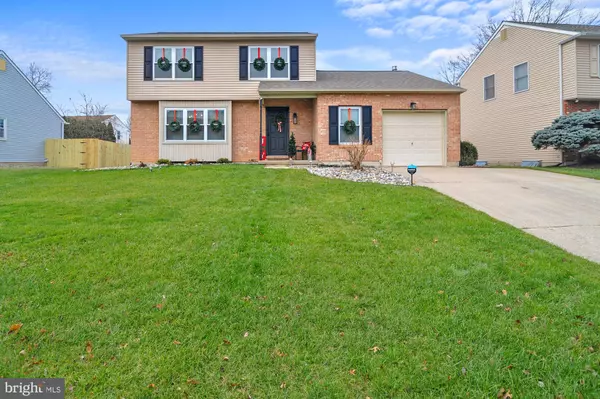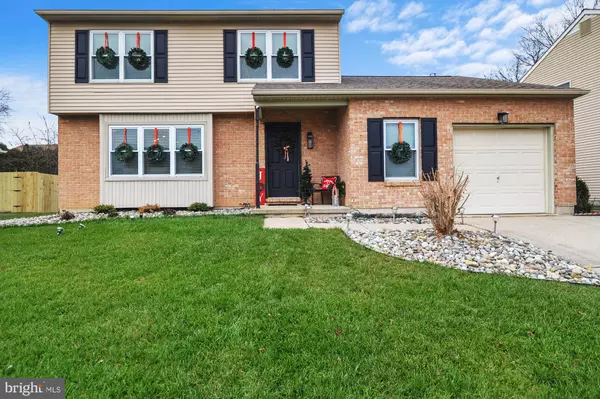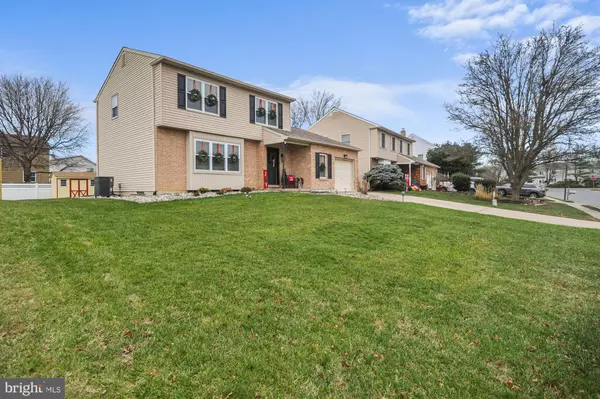8 JAYMAR BLVD Newark, DE 19702
UPDATED:
12/23/2024 01:45 PM
Key Details
Property Type Single Family Home
Sub Type Detached
Listing Status Under Contract
Purchase Type For Sale
Square Footage 1,675 sqft
Price per Sqft $277
Subdivision Summer Hill
MLS Listing ID DENC2073328
Style Colonial
Bedrooms 3
Full Baths 2
Half Baths 1
HOA Fees $100/ann
HOA Y/N Y
Abv Grd Liv Area 1,675
Originating Board BRIGHT
Year Built 1988
Annual Tax Amount $3,808
Tax Year 2023
Lot Size 6,970 Sqft
Acres 0.16
Lot Dimensions 73.00 x 103.40
Property Description
As you arrive, you'll be greeted by modern black shutters, updated fixtures, and a charming brick front. The covered porch invites you into a welcoming foyer, with beautiful wood-grain flooring and soft white walls leading to a bright, airy living room to your left and an open-concept kitchen straight ahead.
This kitchen is the heart of this home, featuring all stainless steel appliances, luxurious marbled quartz countertops, subway tile backsplash, and custom white cabinetry. It flows seamlessly into the family room, with a striking fireplace and sliding glass doors open to a screened-in back porch. This space is ideal for morning coffee with family and entertaining with barbecues on the deck, and in the partially fenced backyard, it will be a breeze to finish!
The first floor also boasts a spacious living room that leads into a dining room perfect for family dinners or a fun game night. There is also a half bath with modern fixtures and a convenient laundry room.
Upstairs, you'll find all three bedrooms, including the primary suite with a spacious walk-in shower, contemporary subway tiles, and an updated vanity. The hall bathroom has also been updated with fresh tiles and fixtures.
In addition to the two living spaces on the main floor, this home offers a fully finished basement that provides even more space for additional fun. Perfect for a game room, office, or additional family room, the basement boasts woodgrain flooring throughout.
With a newer roof, a wide driveway, and an oversized one-car attached garage, this home is ideally within walking distance of local parks for evening strolls and major routes, including I-95. It is also just minutes from the shopping centers and the Christiana Mall.
Don't miss your chance to own this exceptional home—schedule your tour today!
Location
State DE
County New Castle
Area Newark/Glasgow (30905)
Zoning NCPUD
Rooms
Other Rooms Living Room, Dining Room, Bedroom 2, Bedroom 3, Kitchen, Family Room, Basement, Bedroom 1, Laundry, Screened Porch
Basement Partial
Interior
Hot Water Electric
Heating Heat Pump(s)
Cooling Central A/C
Fireplaces Number 1
Fireplace Y
Heat Source Electric
Exterior
Parking Features Garage - Front Entry
Garage Spaces 1.0
Water Access N
Accessibility None
Attached Garage 1
Total Parking Spaces 1
Garage Y
Building
Story 2
Foundation Concrete Perimeter
Sewer Public Sewer
Water Public
Architectural Style Colonial
Level or Stories 2
Additional Building Above Grade, Below Grade
New Construction N
Schools
School District Christina
Others
Senior Community No
Tax ID 09-038.10-023
Ownership Fee Simple
SqFt Source Assessor
Special Listing Condition Standard




