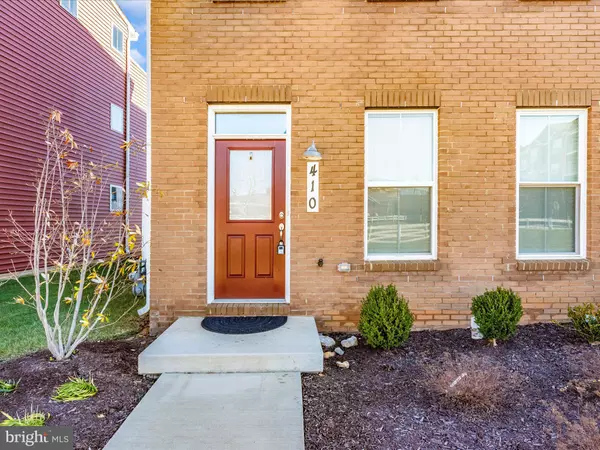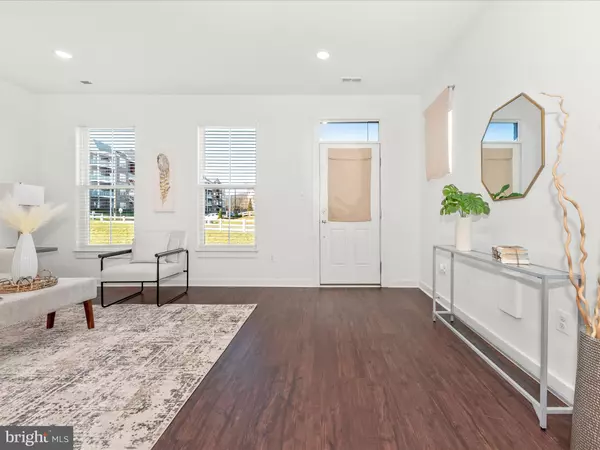410 WAVERLEY DR Frederick, MD 21702

UPDATED:
12/16/2024 05:54 PM
Key Details
Property Type Townhouse
Sub Type End of Row/Townhouse
Listing Status Pending
Purchase Type For Sale
Square Footage 2,060 sqft
Price per Sqft $242
Subdivision Gambrill View
MLS Listing ID MDFR2057602
Style Contemporary
Bedrooms 4
Full Baths 3
Half Baths 1
HOA Fees $115/mo
HOA Y/N Y
Abv Grd Liv Area 2,060
Originating Board BRIGHT
Year Built 2022
Annual Tax Amount $6,997
Tax Year 2024
Lot Size 2,626 Sqft
Acres 0.06
Property Description
Location
State MD
County Frederick
Zoning R
Interior
Interior Features Pantry, Kitchen - Island, Floor Plan - Open, Dining Area, Kitchen - Gourmet, Recessed Lighting, Upgraded Countertops, Walk-in Closet(s)
Hot Water Electric
Heating Central
Cooling Central A/C
Equipment Built-In Microwave, Dishwasher, Disposal, Dryer, Oven/Range - Gas, Refrigerator, Washer
Fireplace N
Appliance Built-In Microwave, Dishwasher, Disposal, Dryer, Oven/Range - Gas, Refrigerator, Washer
Heat Source Natural Gas
Exterior
Fence Rear, Vinyl
Amenities Available Club House, Fitness Center, Tot Lots/Playground, Pool - Outdoor
Water Access N
View Garden/Lawn
Roof Type Composite,Shingle
Accessibility None
Garage N
Building
Story 3
Foundation Brick/Mortar
Sewer Public Sewer
Water Public
Architectural Style Contemporary
Level or Stories 3
Additional Building Above Grade, Below Grade
New Construction N
Schools
School District Frederick County Public Schools
Others
HOA Fee Include Common Area Maintenance,Lawn Maintenance,Snow Removal,Trash
Senior Community No
Tax ID 1102601851
Ownership Fee Simple
SqFt Source Assessor
Special Listing Condition Standard




