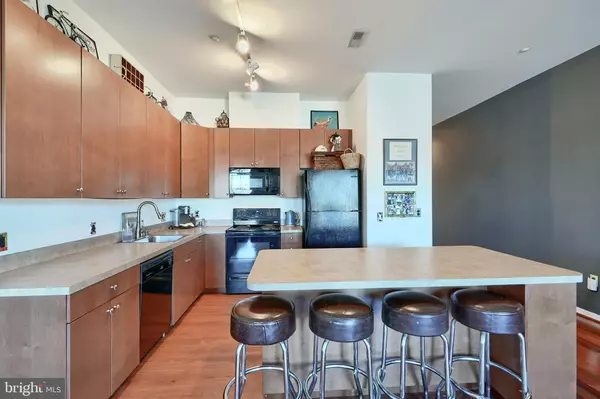2007 CLIPPER PARK RD #315 Baltimore, MD 21211
UPDATED:
01/13/2025 08:15 PM
Key Details
Property Type Condo
Sub Type Condo/Co-op
Listing Status Active
Purchase Type For Sale
Square Footage 966 sqft
Price per Sqft $284
Subdivision Clipper Mill
MLS Listing ID MDBA2149950
Style Contemporary
Bedrooms 1
Full Baths 1
Condo Fees $342/mo
HOA Y/N N
Abv Grd Liv Area 966
Originating Board BRIGHT
Year Built 2006
Annual Tax Amount $4,748
Tax Year 2024
Property Description
This spacious unit boasts exotic hardwood floors, luxury vinyl in the kitchen and bedroom, and nearly 10-foot ceilings with large east-facing windows that flood the space with natural light. The open floor plan includes a sleek kitchen with an oversized island, a spacious bedroom with a custom closet, and a recently updated full bath with tiled surround.
Additional perks: secure garage parking, exterior storage locker, in-unit laundry, and access to a pool, courtyard, and event space. Steps from the Woodberry Light Rail and minutes to vibrant restaurants, shopping, and trails, this pet-friendly gem is a must-see!
Location
State MD
County Baltimore City
Zoning TOD-2
Rooms
Other Rooms Living Room, Primary Bedroom, Kitchen, Foyer, Utility Room, Primary Bathroom
Main Level Bedrooms 1
Interior
Interior Features Bathroom - Tub Shower, Combination Kitchen/Living, Floor Plan - Open, Kitchen - Eat-In, Kitchen - Gourmet, Kitchen - Island, Window Treatments, Wood Floors
Hot Water Electric
Heating Forced Air, Programmable Thermostat
Cooling Central A/C
Flooring Ceramic Tile, Luxury Vinyl Plank, Wood, Vinyl
Equipment Built-In Microwave, Dishwasher, Disposal, Dryer, Exhaust Fan, Icemaker, Oven/Range - Electric, Refrigerator, Washer
Fireplace N
Window Features Double Pane
Appliance Built-In Microwave, Dishwasher, Disposal, Dryer, Exhaust Fan, Icemaker, Oven/Range - Electric, Refrigerator, Washer
Heat Source Electric
Laundry Dryer In Unit, Has Laundry, Main Floor, Washer In Unit
Exterior
Parking Features Garage - Side Entry, Covered Parking, Inside Access, Garage Door Opener
Garage Spaces 1.0
Parking On Site 1
Utilities Available Cable TV Available
Amenities Available Common Grounds, Elevator, Picnic Area, Reserved/Assigned Parking, Security, Meeting Room, Pool - Outdoor
Water Access N
View City, Trees/Woods
Street Surface Black Top
Accessibility Elevator
Road Frontage City/County
Total Parking Spaces 1
Garage Y
Building
Story 1
Unit Features Garden 1 - 4 Floors
Sewer Public Sewer
Water Public
Architectural Style Contemporary
Level or Stories 1
Additional Building Above Grade, Below Grade
Structure Type 9'+ Ceilings,Dry Wall,High
New Construction N
Schools
School District Baltimore City Public Schools
Others
Pets Allowed Y
HOA Fee Include Parking Fee,Lawn Maintenance,Snow Removal
Senior Community No
Tax ID 0313043390B163
Ownership Condominium
Security Features Carbon Monoxide Detector(s),Smoke Detector,Sprinkler System - Indoor
Acceptable Financing Cash, Conventional
Listing Terms Cash, Conventional
Financing Cash,Conventional
Special Listing Condition Standard
Pets Allowed Size/Weight Restriction




