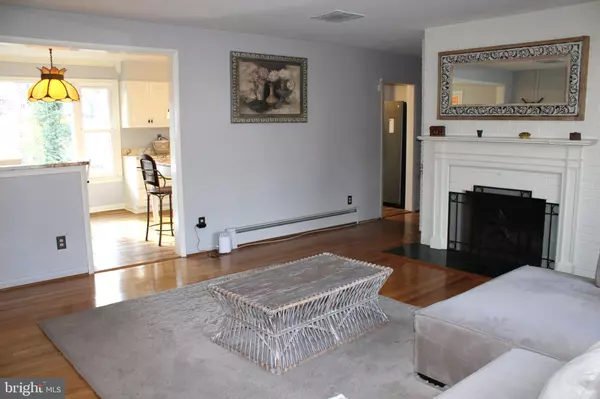403 CAREYBROOK LN Oxon Hill, MD 20745
UPDATED:
12/21/2024 07:19 AM
Key Details
Property Type Single Family Home
Sub Type Detached
Listing Status Active
Purchase Type For Rent
Square Footage 3,390 sqft
Subdivision Careybrook
MLS Listing ID MDPG2135416
Style Ranch/Rambler
Bedrooms 4
Full Baths 3
HOA Y/N N
Abv Grd Liv Area 1,890
Originating Board BRIGHT
Year Built 1961
Lot Size 0.463 Acres
Acres 0.46
Property Description
With a newer roof and double-pane energy-efficient windows, this home is as practical as it is beautiful. The finished basement boasts over 1,500 sq ft which includes a fireplace and with walkout access to the back yard and patio.
Conveniently located near major highways, commuting is a breeze. You'll also enjoy proximity to National Harbor, Virginia, and miles of monuments, museums, and trolley tours that make this area truly special.
This home is an absolute must-see—schedule your tour today!
Location
State MD
County Prince Georges
Zoning RR
Rooms
Basement Full, Fully Finished, Garage Access, Outside Entrance, Rear Entrance, Walkout Level, Windows
Main Level Bedrooms 3
Interior
Interior Features Breakfast Area, Ceiling Fan(s), Chair Railings, Combination Kitchen/Dining, Entry Level Bedroom, Family Room Off Kitchen, Floor Plan - Open, Upgraded Countertops, Water Treat System, Window Treatments, Wood Floors
Hot Water Other, Oil
Heating Forced Air
Cooling Central A/C, Ceiling Fan(s)
Flooring Hardwood
Fireplaces Number 2
Fireplaces Type Wood, Other
Equipment Built-In Microwave, Dishwasher, Refrigerator, Stainless Steel Appliances, Washer, Dryer
Fireplace Y
Window Features Triple Pane
Appliance Built-In Microwave, Dishwasher, Refrigerator, Stainless Steel Appliances, Washer, Dryer
Heat Source Oil
Laundry Basement
Exterior
Parking Features Garage - Front Entry
Garage Spaces 1.0
Utilities Available Cable TV Available, Electric Available, Multiple Phone Lines
Water Access N
View Garden/Lawn, Panoramic, Trees/Woods
Accessibility None
Attached Garage 1
Total Parking Spaces 1
Garage Y
Building
Story 2
Foundation Brick/Mortar
Sewer Public Sewer
Water Public
Architectural Style Ranch/Rambler
Level or Stories 2
Additional Building Above Grade, Below Grade
Structure Type Brick,9'+ Ceilings
New Construction N
Schools
School District Prince George'S County Public Schools
Others
Pets Allowed Y
Senior Community No
Tax ID 17121285915
Ownership Other
SqFt Source Assessor
Pets Allowed Case by Case Basis, Dogs OK, Pet Addendum/Deposit




