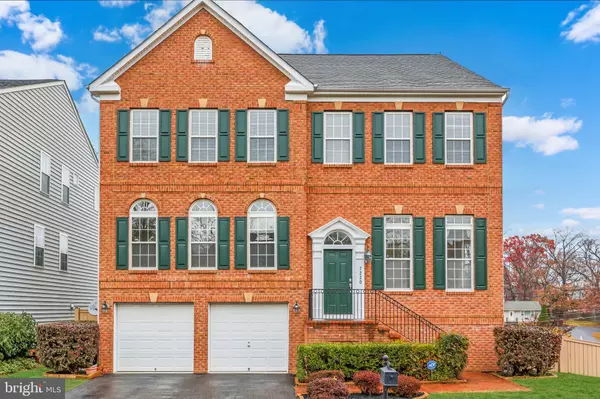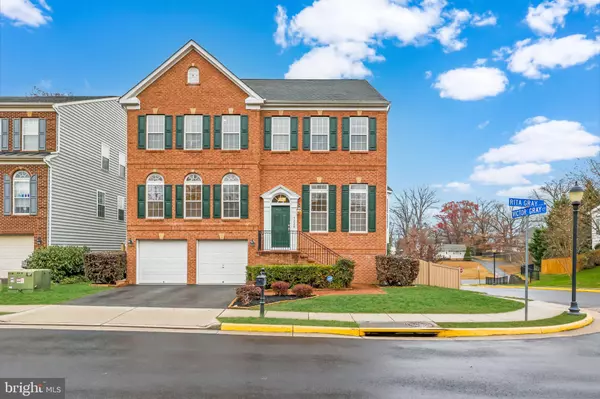7220 RITA GRAY LOOP Alexandria, VA 22315
UPDATED:
12/13/2024 08:37 PM
Key Details
Property Type Single Family Home
Sub Type Detached
Listing Status Active
Purchase Type For Sale
Square Footage 4,500 sqft
Price per Sqft $277
Subdivision Windsor Knoll
MLS Listing ID VAFX2213754
Style Colonial
Bedrooms 5
Full Baths 4
Half Baths 1
HOA Fees $670/qua
HOA Y/N Y
Abv Grd Liv Area 3,778
Originating Board BRIGHT
Year Built 2006
Annual Tax Amount $10,543
Tax Year 2024
Lot Size 6,163 Sqft
Acres 0.14
Property Description
The main level includes a spacious gourmet kitchen with a large center island, upscale stainless-steel appliances, and a brand-new range and stovetop (2024). With abundant cabinet and counter space, the kitchen opens to the great room, complete with a cozy fireplace. It also connects to a unique sunroom, featuring three sides of floor-to-ceiling windows that flood the space with natural light. The sunroom leads to a private deck overlooking the tree-lined backyard.
The rest of expansive first floor also offers a formal dining room, living room, half bath, and French doors leading to a den/office. The home has been updated with new toilets, light fixtures, and door hardware, and includes a built-in vacuum system running throughout.
Upstairs, you’ll find four generously sized bedrooms, including the primary suite with French doors, a tray ceiling, a huge walk-in closet, and a luxurious bath with double sinks, a separate tub and shower. The suite opens to a vaulted sitting room. A second bedroom features its own en suite bath, while a hallway bath with double sinks serves the remaining bedrooms. The upper level also includes a full laundry room.
The lower level offers an open, light-filled family room and game room/exercise space, along with an additional bonus room and full bath. This level walks out to the backyard, where a newly updated (2024) deck and fenced-in yard provide the perfect retreat.
The HVAC system was replaced in 2013, and while the windows and roof are original, they have been meticulously maintained.
Conveniently located just minutes from the Springfield Metro, shops, restaurants, and more.
Location
State VA
County Fairfax
Zoning 304
Rooms
Basement Fully Finished, Walkout Level, Daylight, Full
Interior
Interior Features Combination Kitchen/Dining, Combination Kitchen/Living, Recessed Lighting, Kitchen - Island, Kitchen - Eat-In, Floor Plan - Open, Window Treatments, Ceiling Fan(s)
Hot Water Natural Gas
Heating Forced Air
Cooling Central A/C
Flooring Carpet, Luxury Vinyl Plank, Ceramic Tile
Fireplaces Number 2
Fireplaces Type Screen
Equipment Central Vacuum, Dishwasher, Disposal, Dryer, Washer, Cooktop, Stove, Refrigerator, Oven - Wall, Built-In Range
Fireplace Y
Appliance Central Vacuum, Dishwasher, Disposal, Dryer, Washer, Cooktop, Stove, Refrigerator, Oven - Wall, Built-In Range
Heat Source Natural Gas
Exterior
Exterior Feature Deck(s)
Parking Features Garage - Front Entry, Garage Door Opener
Garage Spaces 4.0
Fence Rear, Fully
Amenities Available Common Grounds, Tot Lots/Playground
Water Access N
Accessibility None
Porch Deck(s)
Attached Garage 2
Total Parking Spaces 4
Garage Y
Building
Story 3
Foundation Other
Sewer Public Sewer
Water Public
Architectural Style Colonial
Level or Stories 3
Additional Building Above Grade, Below Grade
New Construction N
Schools
Elementary Schools Lane
High Schools Hayfield Secondary School
School District Fairfax County Public Schools
Others
HOA Fee Include Management,Snow Removal,Trash
Senior Community No
Tax ID 0913 21 0001
Ownership Fee Simple
SqFt Source Assessor
Security Features Electric Alarm
Special Listing Condition Standard




