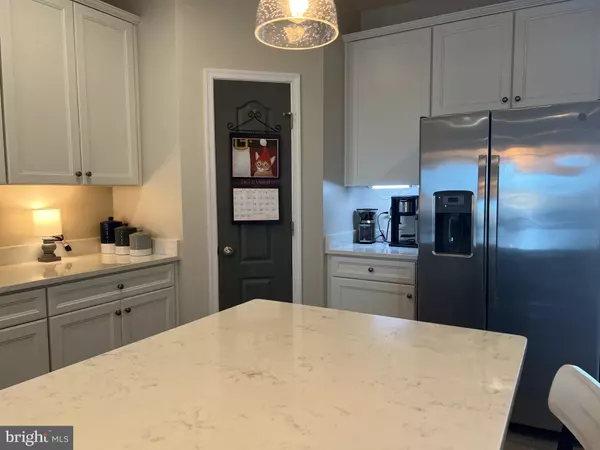19086 JACKSTONE WAY #402 Millsboro, DE 19966

UPDATED:
12/11/2024 05:42 PM
Key Details
Property Type Condo
Sub Type Condo/Co-op
Listing Status Active
Purchase Type For Sale
Square Footage 2,200 sqft
Price per Sqft $154
Subdivision Retreat At Millstone
MLS Listing ID DESU2075572
Style Contemporary
Bedrooms 3
Full Baths 2
Half Baths 1
Condo Fees $221/mo
HOA Fees $88/mo
HOA Y/N Y
Abv Grd Liv Area 2,200
Originating Board BRIGHT
Year Built 2019
Annual Tax Amount $1,791
Tax Year 2024
Lot Size 6.710 Acres
Acres 6.71
Lot Dimensions 0.00 x 0.00
Property Description
Location
State DE
County Sussex
Area Dagsboro Hundred (31005)
Zoning TN
Rooms
Main Level Bedrooms 1
Interior
Hot Water Propane
Heating Central, Forced Air, Heat Pump - Gas BackUp
Cooling Central A/C
Furnishings No
Fireplace N
Heat Source Propane - Metered
Exterior
Parking Features Garage - Front Entry, Garage Door Opener
Garage Spaces 1.0
Water Access N
Roof Type Architectural Shingle
Accessibility None
Attached Garage 1
Total Parking Spaces 1
Garage Y
Building
Story 2
Foundation Slab
Sewer Public Sewer
Water Public
Architectural Style Contemporary
Level or Stories 2
Additional Building Above Grade, Below Grade
New Construction N
Schools
School District Indian River
Others
Pets Allowed Y
Senior Community No
Tax ID 133-16.00-138.01-402
Ownership Fee Simple
SqFt Source Assessor
Acceptable Financing Cash, Conventional
Listing Terms Cash, Conventional
Financing Cash,Conventional
Special Listing Condition Standard
Pets Allowed Cats OK, Dogs OK




