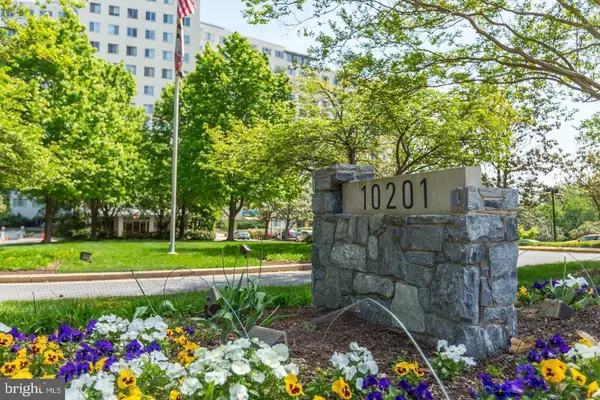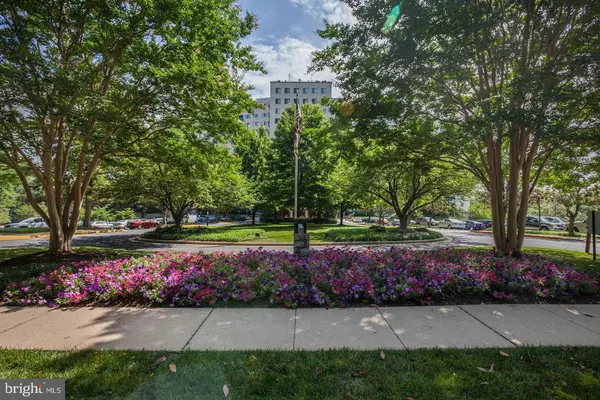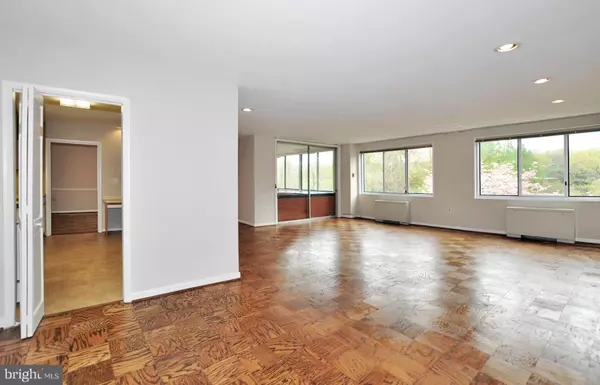10201 GROSVENOR PL #310 Rockville, MD 20852

UPDATED:
12/24/2024 02:35 PM
Key Details
Property Type Condo
Sub Type Condo/Co-op
Listing Status Pending
Purchase Type For Rent
Square Footage 1,762 sqft
Subdivision Grosvenor
MLS Listing ID MDMC2158110
Style Traditional
Bedrooms 2
Full Baths 2
HOA Y/N N
Abv Grd Liv Area 1,762
Originating Board BRIGHT
Year Built 1964
Property Description
Location
State MD
County Montgomery
Zoning R10
Rooms
Main Level Bedrooms 2
Interior
Interior Features Entry Level Bedroom, Wood Floors
Hot Water Natural Gas
Heating Forced Air
Cooling Multi Units
Flooring Wood
Equipment Oven/Range - Gas, Built-In Microwave, Dishwasher, Disposal, Refrigerator
Fireplace N
Appliance Oven/Range - Gas, Built-In Microwave, Dishwasher, Disposal, Refrigerator
Heat Source Electric
Exterior
Parking Features Garage Door Opener
Garage Spaces 1.0
Amenities Available Pool - Outdoor, Fitness Center, Party Room
Water Access N
View Water, Trees/Woods
Accessibility Level Entry - Main
Total Parking Spaces 1
Garage Y
Building
Story 1
Unit Features Hi-Rise 9+ Floors
Sewer Public Sewer
Water Public
Architectural Style Traditional
Level or Stories 1
Additional Building Above Grade, Below Grade
New Construction N
Schools
Elementary Schools Ashburton
Middle Schools North Bethesda
High Schools Walter Johnson
School District Montgomery County Public Schools
Others
Pets Allowed N
HOA Fee Include Air Conditioning,Electricity,Gas,Heat,Trash,Water,Sewer,Common Area Maintenance,Pool(s)
Senior Community No
Tax ID 160401578398
Ownership Other
Miscellaneous Air Conditioning,Common Area Maintenance,Electricity,Gas,Heat,Sewer,Water,Parking




