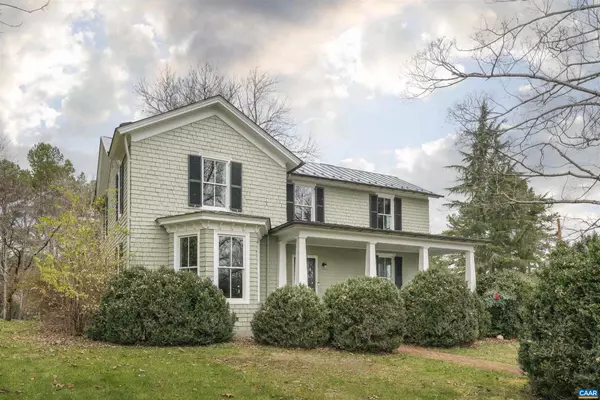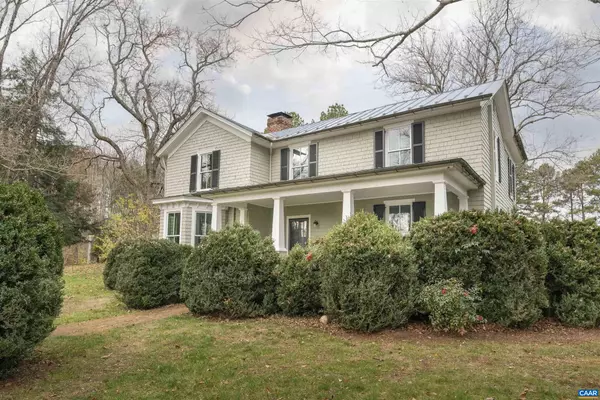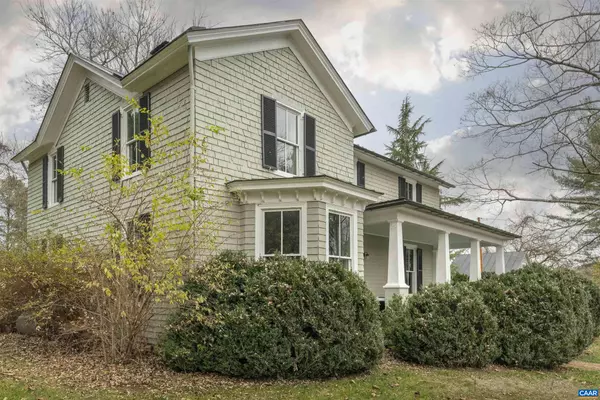4042 DICK WOODS RD Charlottesville, VA 22903
UPDATED:
12/08/2024 07:51 PM
Key Details
Property Type Single Family Home
Sub Type Detached
Listing Status Pending
Purchase Type For Sale
Square Footage 2,643 sqft
Price per Sqft $397
Subdivision Unknown
MLS Listing ID 659223
Style Other
Bedrooms 4
Full Baths 2
HOA Y/N N
Abv Grd Liv Area 2,643
Originating Board CAAR
Year Built 1890
Annual Tax Amount $8,663
Tax Year 2024
Lot Size 4.170 Acres
Acres 4.17
Property Description
Location
State VA
County Albemarle
Zoning RA
Rooms
Other Rooms Living Room, Dining Room, Kitchen, Den, Foyer, Full Bath, Additional Bedroom
Basement Partial
Interior
Heating Heat Pump(s)
Cooling Heat Pump(s)
Flooring Ceramic Tile, Hardwood
Fireplaces Type Gas/Propane
Inclusions All appliances, whole house generator
Equipment Dryer, Washer
Fireplace N
Window Features Insulated
Appliance Dryer, Washer
Heat Source Oil
Exterior
Roof Type Metal,Copper
Accessibility None
Garage N
Building
Lot Description Landscaping, Sloping, Partly Wooded, Private
Story 2
Foundation Block
Sewer Septic Exists
Water Well
Architectural Style Other
Level or Stories 2
Additional Building Above Grade, Below Grade
New Construction N
Schools
Elementary Schools Murray
Middle Schools Henley
High Schools Western Albemarle
School District Albemarle County Public Schools
Others
Ownership Other
Security Features Security System
Special Listing Condition Standard




