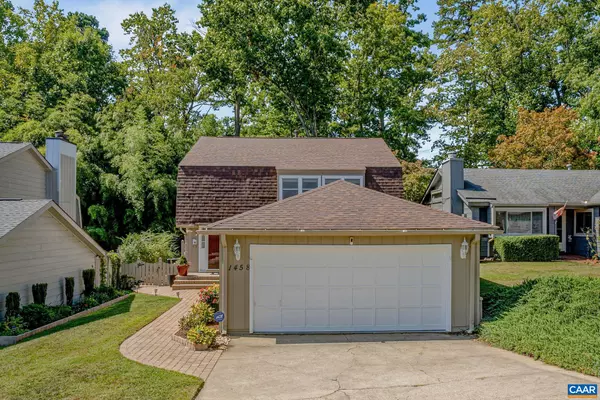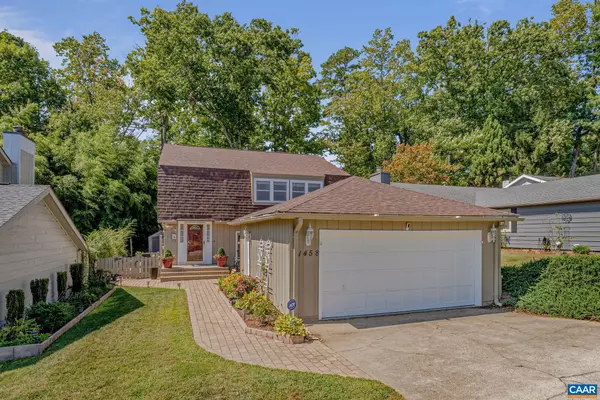1458 MONTEREY DR Charlottesville, VA 22901
UPDATED:
12/12/2024 04:27 AM
Key Details
Property Type Single Family Home
Sub Type Detached
Listing Status Pending
Purchase Type For Sale
Square Footage 2,226 sqft
Price per Sqft $197
Subdivision Unknown
MLS Listing ID 659229
Style Dutch
Bedrooms 3
Full Baths 2
Half Baths 1
Condo Fees $50
HOA Fees $85/mo
HOA Y/N Y
Abv Grd Liv Area 2,226
Originating Board CAAR
Year Built 1973
Annual Tax Amount $3,337
Tax Year 2024
Lot Size 5,227 Sqft
Acres 0.12
Property Description
Location
State VA
County Albemarle
Zoning PUD
Rooms
Other Rooms Living Room, Dining Room, Kitchen, Family Room, Den, Foyer, Laundry, Full Bath, Half Bath, Additional Bedroom
Interior
Heating Forced Air
Cooling Central A/C
Flooring Carpet, Laminated, Vinyl
Fireplaces Number 2
Inclusions All kitchen appliances, washer, dryer
Equipment Dryer, Washer
Fireplace Y
Appliance Dryer, Washer
Exterior
Roof Type Architectural Shingle
Accessibility None
Garage N
Building
Lot Description Sloping
Story 2
Foundation Slab
Sewer Public Sewer
Water Public
Architectural Style Dutch
Level or Stories 2
Additional Building Above Grade, Below Grade
New Construction N
Schools
Middle Schools Burley
High Schools Albemarle
School District Albemarle County Public Schools
Others
HOA Fee Include Common Area Maintenance,Cable TV,Trash
Ownership Other
Special Listing Condition Standard




