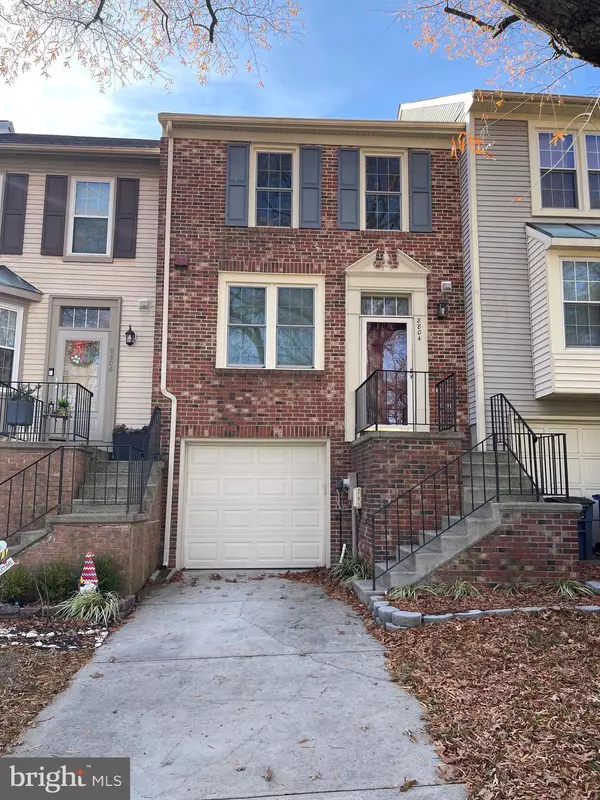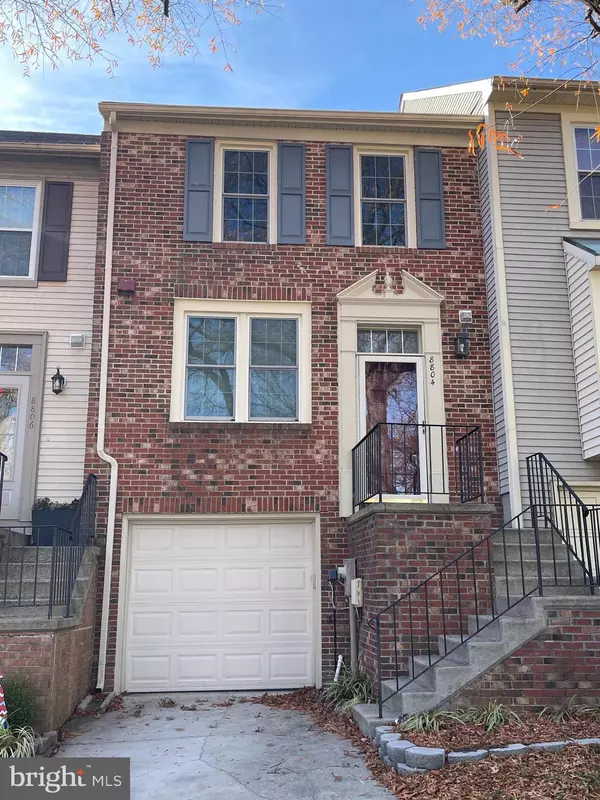8804 WILLOWWOOD Jessup, MD 20794
UPDATED:
12/17/2024 07:21 AM
Key Details
Property Type Townhouse
Sub Type Interior Row/Townhouse
Listing Status Active
Purchase Type For Rent
Square Footage 1,224 sqft
Subdivision Aspenwood
MLS Listing ID MDHW2047278
Style Colonial
Bedrooms 3
Full Baths 2
Half Baths 1
HOA Y/N N
Abv Grd Liv Area 1,224
Originating Board BRIGHT
Year Built 1985
Lot Size 1,698 Sqft
Acres 0.04
Property Description
Location Highlights:* Quiet and family-oriented neighborhood* Convenient access to major highways (I-95, Route 1)* Nearby shopping centers, restaurants, and entertainment venues* Close proximity to schools and parks* Easy commute to Baltimore and Washington, D.C.
Lease Terms:* Credit check and income verification are required* Minimum lease term of twelve (12) months* Security deposit* No smoking* No pets
Location
State MD
County Howard
Zoning RSA8
Rooms
Other Rooms Living Room, Dining Room, Primary Bedroom, Bedroom 2, Bedroom 3, Kitchen, Recreation Room, Primary Bathroom, Full Bath, Half Bath
Basement Other
Interior
Interior Features Carpet, Ceiling Fan(s), Combination Dining/Living, Dining Area, Floor Plan - Open, Kitchen - Table Space, Primary Bath(s), Other
Hot Water Electric
Heating Heat Pump(s)
Cooling Central A/C
Equipment Built-In Microwave, Dishwasher, Oven - Single, Oven/Range - Electric, Refrigerator, Stainless Steel Appliances
Fireplace N
Appliance Built-In Microwave, Dishwasher, Oven - Single, Oven/Range - Electric, Refrigerator, Stainless Steel Appliances
Heat Source Electric
Exterior
Parking Features Garage - Front Entry
Garage Spaces 1.0
Fence Fully, Wood
Water Access N
Roof Type Shingle
Accessibility None
Attached Garage 1
Total Parking Spaces 1
Garage Y
Building
Story 3
Foundation Other
Sewer Public Sewer
Water Public
Architectural Style Colonial
Level or Stories 3
Additional Building Above Grade, Below Grade
Structure Type Dry Wall
New Construction N
Schools
Elementary Schools Bollman Bridge
Middle Schools Patuxent Valley
High Schools Hammond
School District Howard County Public School System
Others
Pets Allowed N
Senior Community No
Tax ID 1406488358
Ownership Other
SqFt Source Assessor
Miscellaneous Taxes,Snow Removal,Trash Removal,HOA/Condo Fee
Horse Property N




