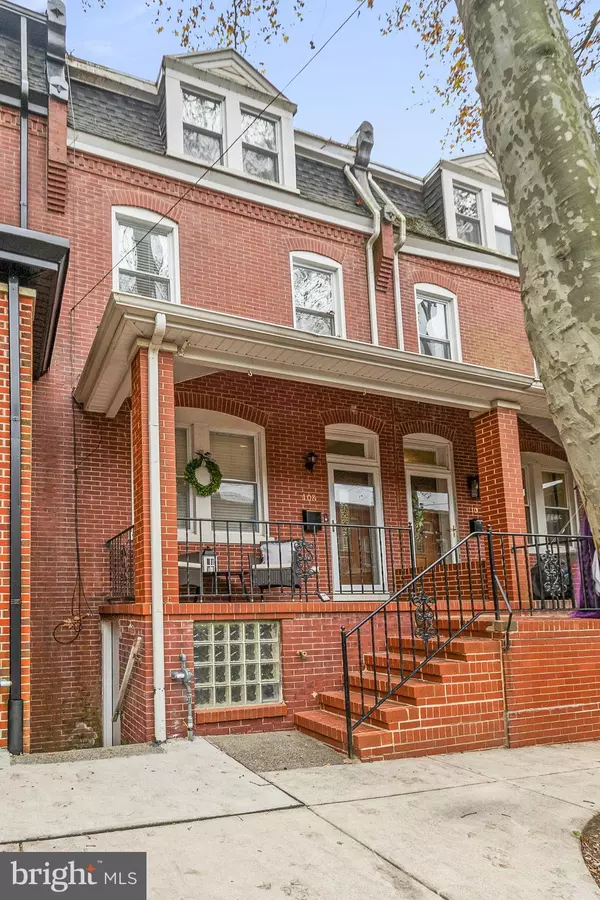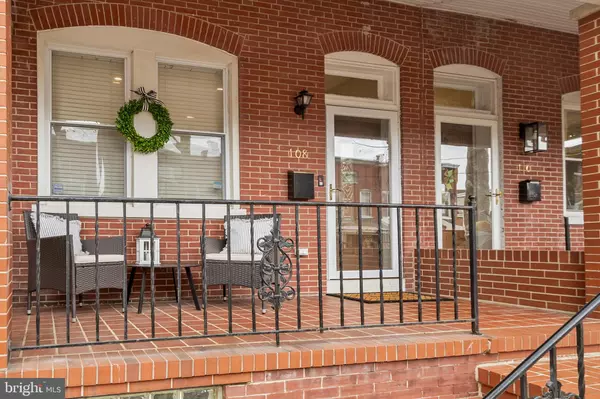108 WINCHESTER PL Wilmington, DE 19801
UPDATED:
12/20/2024 11:39 AM
Key Details
Property Type Townhouse
Sub Type Interior Row/Townhouse
Listing Status Active
Purchase Type For Rent
Square Footage 1,525 sqft
Subdivision Midtown Brandywine
MLS Listing ID DENC2072782
Style Straight Thru
Bedrooms 3
Full Baths 2
Half Baths 1
HOA Y/N N
Abv Grd Liv Area 1,525
Originating Board BRIGHT
Year Built 1905
Lot Size 1,307 Sqft
Acres 0.03
Lot Dimensions 16.00 x 70.90
Property Description
Location
State DE
County New Castle
Area Wilmington (30906)
Zoning 26R-3
Rooms
Other Rooms Living Room, Bedroom 2, Kitchen, Bedroom 1, Bathroom 1, Bathroom 2
Basement Unfinished
Interior
Interior Features Kitchen - Eat-In, Kitchen - Gourmet, Recessed Lighting, Upgraded Countertops
Hot Water Natural Gas
Heating Forced Air
Cooling Central A/C
Flooring Hardwood, Laminate Plank, Carpet
Equipment Dryer - Electric, Oven/Range - Electric, Refrigerator, Stainless Steel Appliances, Washer, Built-In Microwave, Dishwasher
Fireplace N
Appliance Dryer - Electric, Oven/Range - Electric, Refrigerator, Stainless Steel Appliances, Washer, Built-In Microwave, Dishwasher
Heat Source Natural Gas
Exterior
Exterior Feature Patio(s), Porch(es)
Fence Fully
Utilities Available Cable TV Available, Natural Gas Available, Electric Available
Water Access N
Accessibility None
Porch Patio(s), Porch(es)
Garage N
Building
Story 3
Foundation Stone
Sewer Public Sewer
Water Public
Architectural Style Straight Thru
Level or Stories 3
Additional Building Above Grade, Below Grade
New Construction N
Schools
School District Red Clay Consolidated
Others
Pets Allowed Y
Senior Community No
Tax ID 26-028.20-188
Ownership Other
SqFt Source Assessor
Miscellaneous Sewer,Taxes
Pets Allowed Case by Case Basis, Cats OK, Dogs OK, Pet Addendum/Deposit




