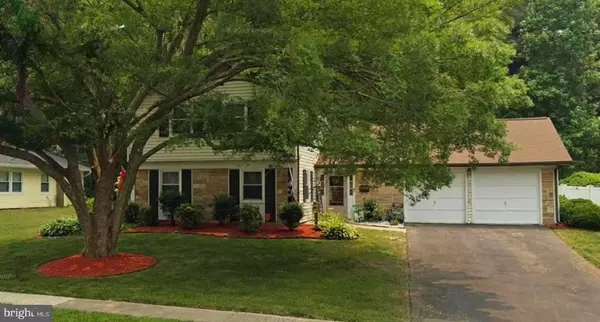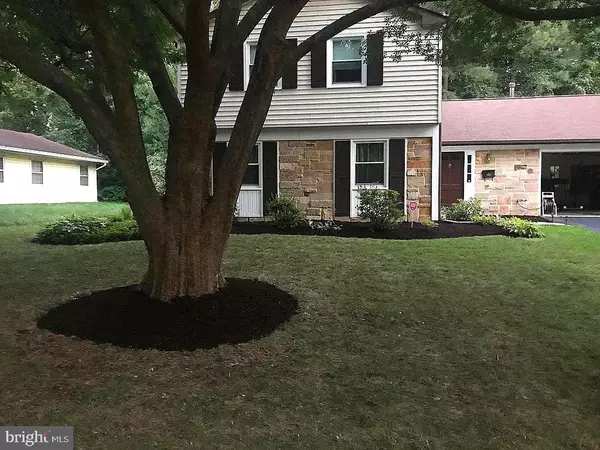16115 POINTER RIDGE DR Bowie, MD 20716

UPDATED:
12/13/2024 06:22 PM
Key Details
Property Type Single Family Home
Sub Type Detached
Listing Status Active
Purchase Type For Sale
Square Footage 2,115 sqft
Price per Sqft $238
Subdivision Bowie
MLS Listing ID MDPG2132594
Style Contemporary
Bedrooms 4
Full Baths 2
Half Baths 1
HOA Y/N N
Abv Grd Liv Area 2,115
Originating Board BRIGHT
Year Built 1969
Annual Tax Amount $6,943
Tax Year 2024
Lot Size 0.339 Acres
Acres 0.34
Property Description
The seller is motivated and relocating; everything must go. Priced for quick sale. The seller will entertain all offers. Don't miss out on this beauty. Electronic Entry 0714#
Location
State MD
County Prince Georges
Zoning RR
Rooms
Other Rooms Living Room, Dining Room, Kitchen, Family Room
Interior
Interior Features Breakfast Area, Ceiling Fan(s), Combination Kitchen/Dining, Family Room Off Kitchen, Formal/Separate Dining Room, Kitchen - Eat-In
Hot Water Electric
Heating Central
Cooling Central A/C, Ceiling Fan(s)
Flooring Fully Carpeted
Fireplaces Number 1
Fireplaces Type Brick, Fireplace - Glass Doors
Inclusions Jacuzzi 2nd Refrigerator location garage Deep Freezer located in the laundry room Drapes, curtains
Equipment Dishwasher, Disposal, Dryer - Electric, ENERGY STAR Refrigerator, Range Hood, Stainless Steel Appliances, Built-In Microwave, Freezer, Extra Refrigerator/Freezer, Oven/Range - Electric, Washer, Water Heater
Furnishings No
Fireplace Y
Appliance Dishwasher, Disposal, Dryer - Electric, ENERGY STAR Refrigerator, Range Hood, Stainless Steel Appliances, Built-In Microwave, Freezer, Extra Refrigerator/Freezer, Oven/Range - Electric, Washer, Water Heater
Heat Source Natural Gas
Laundry Main Floor
Exterior
Exterior Feature Patio(s)
Parking Features Garage - Front Entry
Garage Spaces 6.0
Fence Fully, Vinyl
Utilities Available Cable TV, Electric Available, Phone Available, Sewer Available, Water Available, Natural Gas Available
Water Access N
Roof Type Shingle
Accessibility >84\" Garage Door, Level Entry - Main, Doors - Lever Handle(s)
Porch Patio(s)
Attached Garage 2
Total Parking Spaces 6
Garage Y
Building
Story 2
Foundation Slab
Sewer Public Sewer
Water Public
Architectural Style Contemporary
Level or Stories 2
Additional Building Above Grade, Below Grade
New Construction N
Schools
Elementary Schools Pointer Ridge
Middle Schools Samuel Ogle
High Schools Bowie
School District Prince George'S County Public Schools
Others
Pets Allowed Y
Senior Community No
Tax ID 17070796847
Ownership Fee Simple
SqFt Source Assessor
Security Features Exterior Cameras,Main Entrance Lock,Motion Detectors,Security System
Acceptable Financing Contract, Cash, Conventional, FHA
Horse Property N
Listing Terms Contract, Cash, Conventional, FHA
Financing Contract,Cash,Conventional,FHA
Special Listing Condition Standard
Pets Allowed No Pet Restrictions




