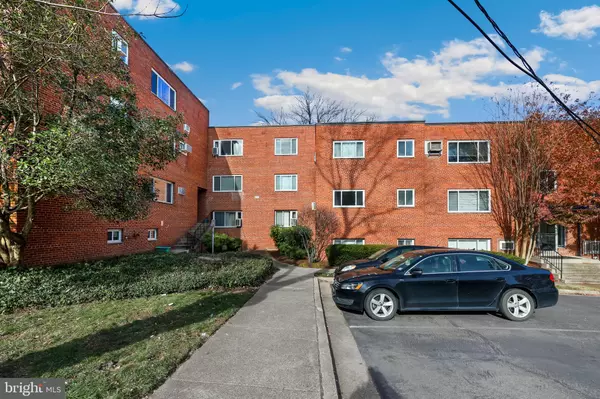2129 19TH ST N #6 Arlington, VA 22201

UPDATED:
12/17/2024 02:22 PM
Key Details
Property Type Condo
Sub Type Condo/Co-op
Listing Status Pending
Purchase Type For Sale
Square Footage 849 sqft
Price per Sqft $329
Subdivision Courthouse
MLS Listing ID VAAR2051218
Style Colonial
Bedrooms 2
Full Baths 1
Condo Fees $602/mo
HOA Y/N N
Abv Grd Liv Area 849
Originating Board BRIGHT
Year Built 1953
Annual Tax Amount $320,000
Tax Year 2023
Property Description
Location
State VA
County Arlington
Zoning RA8-18
Rooms
Other Rooms Living Room, Dining Room, Primary Bedroom, Kitchen, Foyer, Bedroom 1, Full Bath
Basement Connecting Stairway, Daylight, Partial, Heated, Outside Entrance, Interior Access, Other
Main Level Bedrooms 2
Interior
Interior Features Wood Floors
Hot Water Natural Gas
Heating Radiator
Cooling Window Unit(s)
Flooring Wood
Equipment Dishwasher, Refrigerator, Stove
Furnishings No
Fireplace N
Appliance Dishwasher, Refrigerator, Stove
Heat Source Natural Gas
Laundry Basement, Common
Exterior
Parking Features Covered Parking
Garage Spaces 1.0
Utilities Available Electric Available
Amenities Available Common Grounds, Extra Storage
Water Access N
View Courtyard
Accessibility None
Attached Garage 1
Total Parking Spaces 1
Garage Y
Building
Story 3
Unit Features Garden 1 - 4 Floors
Sewer Public Sewer
Water Public
Architectural Style Colonial
Level or Stories 3
Additional Building Above Grade, Below Grade
New Construction N
Schools
Elementary Schools Innovation
Middle Schools Dorothy Hamm
High Schools Yorktown
School District Arlington County Public Schools
Others
Pets Allowed Y
HOA Fee Include Common Area Maintenance,Ext Bldg Maint,Heat,Laundry,Lawn Maintenance,Sewer,Taxes,Trash,Water
Senior Community No
Tax ID NO TAX RECORD
Ownership Cooperative
Acceptable Financing Cash, Conventional
Horse Property N
Listing Terms Cash, Conventional
Financing Cash,Conventional
Special Listing Condition Standard
Pets Allowed No Pet Restrictions




