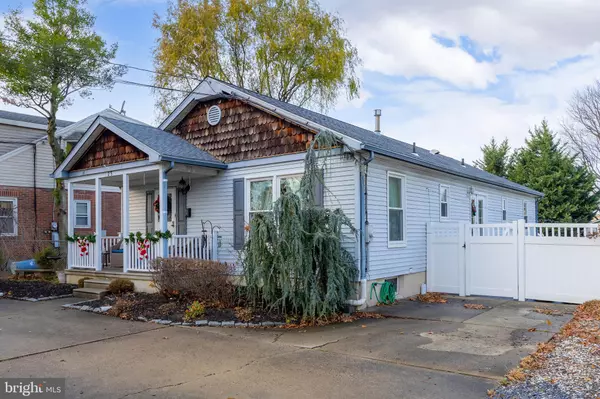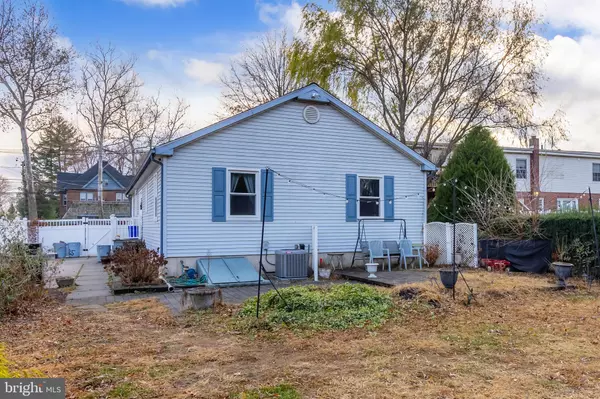25 E KINGS HWY Mount Ephraim, NJ 08059
UPDATED:
12/13/2024 03:05 PM
Key Details
Property Type Single Family Home
Sub Type Detached
Listing Status Active
Purchase Type For Sale
Square Footage 1,568 sqft
Price per Sqft $232
Subdivision Na
MLS Listing ID NJCD2080860
Style Bungalow
Bedrooms 3
Full Baths 2
HOA Y/N N
Abv Grd Liv Area 1,568
Originating Board BRIGHT
Year Built 1990
Annual Tax Amount $9,615
Tax Year 2023
Lot Size 9,845 Sqft
Acres 0.23
Lot Dimensions 55.00 x 179.00
Property Description
The main level boasts spacious bedrooms, an inviting living area, and a kitchen featuring newer appliances and cabinets galore. The primary bedroom includes an en suite bathroom. Downstairs you will find additional full living and entertaining spaces, a bar area and a workshop/storage area, as well as an additional designated storage area. There is a closet that has plumbing existing for a half bathroom in the basement area that could then double as an in law suite. The oversized laundry room and workshop in the basement add incredible functionality, while the bilco walk-out door adjacent to the work/shop room provides easy access to the outdoor space. The backyard is fully fenced with plenty of room to personalize for outdoor living.
Major appliances and concerns include a newer roof, newer windows with a transferrable warranty, high efficiency HVAC system, hot water heater and appliances.
Located in a prime area near local parks and with easy access to major roadways, you’ll enjoy both surprising space and convenience. Although this is an as-is sale there is not much to do but personalize where you feel need be. Whether you’re looking for your first home, a forever home, or a hidden gem in the heart of it all, this bungalow checks every box!
Don’t miss out— and prepare to be amazed! Additional professional photos are to come as the sellers are also preparing for listing so be ready to schedule your showing but this is not to wait! Professional Photos will be uploaded by 12/11
Location
State NJ
County Camden
Area Mt Ephraim Boro (20425)
Zoning RESIDENTIAL
Rooms
Basement Full, Partially Finished
Main Level Bedrooms 3
Interior
Interior Features Dining Area, Crown Moldings, Ceiling Fan(s), Bar, Kitchen - Eat-In, Primary Bath(s)
Hot Water Natural Gas
Heating Energy Star Heating System
Cooling Central A/C
Equipment Built-In Microwave, Oven/Range - Gas, Stainless Steel Appliances, Water Heater - High-Efficiency, Water Heater, Washer, Dryer - Gas
Fireplace N
Appliance Built-In Microwave, Oven/Range - Gas, Stainless Steel Appliances, Water Heater - High-Efficiency, Water Heater, Washer, Dryer - Gas
Heat Source Natural Gas
Exterior
Fence Fully, Vinyl
Water Access N
Accessibility None
Garage N
Building
Story 1
Foundation Block
Sewer Public Sewer
Water Public
Architectural Style Bungalow
Level or Stories 1
Additional Building Above Grade, Below Grade
New Construction N
Schools
School District Audubon Public Schools
Others
Senior Community No
Tax ID 25-00045-00011 01
Ownership Fee Simple
SqFt Source Assessor
Special Listing Condition Standard




