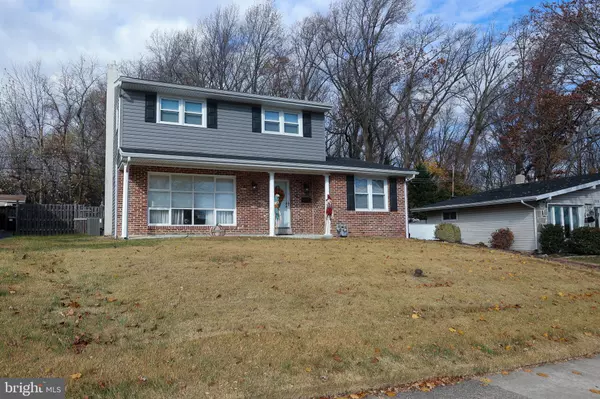516 S CENTRAL BLVD Broomall, PA 19008
UPDATED:
12/05/2024 09:32 PM
Key Details
Property Type Single Family Home
Sub Type Detached
Listing Status Under Contract
Purchase Type For Sale
Square Footage 1,660 sqft
Price per Sqft $331
Subdivision Lawrence Park
MLS Listing ID PADE2080444
Style Colonial
Bedrooms 3
Full Baths 2
HOA Y/N N
Abv Grd Liv Area 1,660
Originating Board BRIGHT
Year Built 1960
Annual Tax Amount $5,836
Tax Year 2023
Lot Size 7,841 Sqft
Acres 0.18
Lot Dimensions 61.00 x 120.00
Property Description
Location
State PA
County Delaware
Area Marple Twp (10425)
Zoning RESIDENTIAL
Rooms
Other Rooms Living Room, Dining Room, Bedroom 2, Bedroom 3, Kitchen, Family Room, Basement, Breakfast Room, Bedroom 1, Full Bath, Half Bath
Basement Fully Finished
Interior
Hot Water Natural Gas
Heating Forced Air
Cooling Central A/C
Flooring Hardwood
Fireplace N
Heat Source Natural Gas
Laundry Basement
Exterior
Garage Spaces 3.0
Utilities Available Electric Available, Natural Gas Available
Water Access N
Accessibility None
Total Parking Spaces 3
Garage N
Building
Story 2
Foundation Concrete Perimeter
Sewer Public Sewer
Water Public
Architectural Style Colonial
Level or Stories 2
Additional Building Above Grade, Below Grade
New Construction N
Schools
Middle Schools Paxon Hollow
High Schools Marple Newtown
School District Marple Newtown
Others
Senior Community No
Tax ID 25-00-04285-00
Ownership Fee Simple
SqFt Source Assessor
Special Listing Condition Standard




