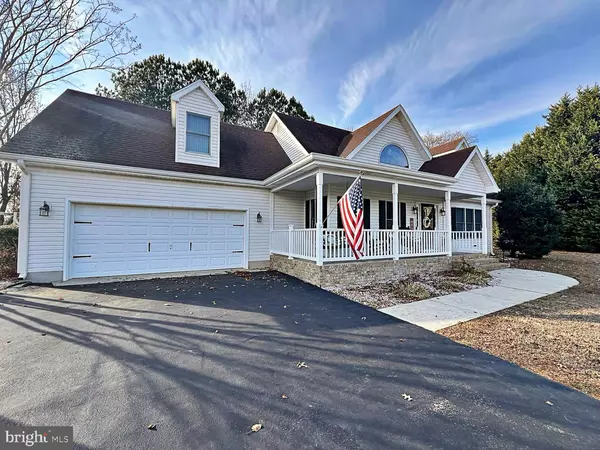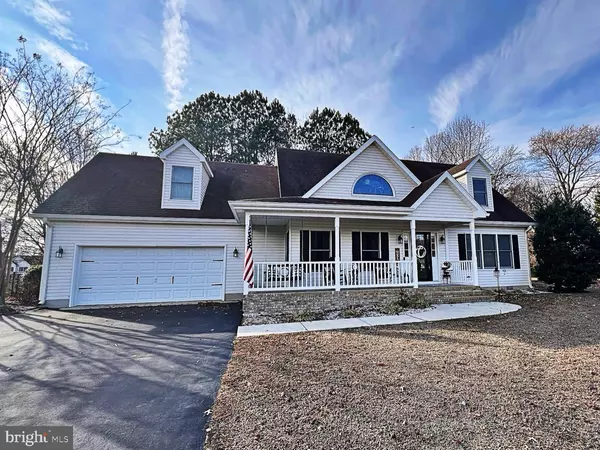187 JPS DR Dover, DE 19901

UPDATED:
12/17/2024 02:33 AM
Key Details
Property Type Single Family Home
Sub Type Detached
Listing Status Pending
Purchase Type For Sale
Square Footage 2,035 sqft
Price per Sqft $196
Subdivision Moores Meadows
MLS Listing ID DEKT2033512
Style Ranch/Rambler,Cape Cod
Bedrooms 3
Full Baths 2
HOA Fees $100/ann
HOA Y/N Y
Abv Grd Liv Area 2,035
Originating Board BRIGHT
Year Built 1999
Annual Tax Amount $1,489
Tax Year 2022
Lot Size 0.577 Acres
Acres 0.58
Lot Dimensions 129.90 x 162.43
Property Description
Location
State DE
County Kent
Area Capital (30802)
Zoning RS1
Rooms
Other Rooms Living Room, Primary Bedroom, Bedroom 2, Kitchen, Family Room, Bedroom 1, Laundry, Other, Attic
Main Level Bedrooms 2
Interior
Interior Features Primary Bath(s), Ceiling Fan(s), Stain/Lead Glass, Kitchen - Eat-In
Hot Water Natural Gas
Heating Heat Pump - Gas BackUp
Cooling Central A/C
Fireplaces Number 1
Fireplace Y
Heat Source Natural Gas
Laundry Main Floor
Exterior
Parking Features Garage - Front Entry
Garage Spaces 6.0
Utilities Available Cable TV
Water Access N
Accessibility None
Attached Garage 2
Total Parking Spaces 6
Garage Y
Building
Story 2
Foundation Permanent
Sewer Public Sewer
Water Public
Architectural Style Ranch/Rambler, Cape Cod
Level or Stories 2
Additional Building Above Grade, Below Grade
Structure Type Cathedral Ceilings
New Construction N
Schools
School District Capital
Others
Senior Community No
Tax ID LC-00-04703-04-2100-000
Ownership Fee Simple
SqFt Source Assessor
Security Features Security System
Acceptable Financing Conventional, VA, FHA 203(b)
Listing Terms Conventional, VA, FHA 203(b)
Financing Conventional,VA,FHA 203(b)
Special Listing Condition Standard




