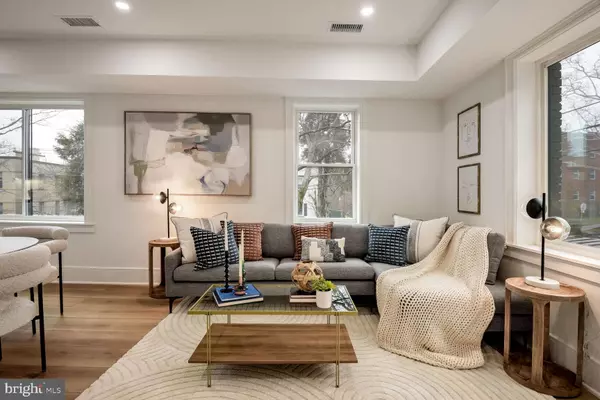2524 41ST ST NW #PH3 Washington, DC 20007

UPDATED:
12/11/2024 08:02 PM
Key Details
Property Type Condo
Sub Type Condo/Co-op
Listing Status Active
Purchase Type For Sale
Square Footage 1,519 sqft
Price per Sqft $720
Subdivision Glover Park
MLS Listing ID DCDC2170402
Style Colonial
Bedrooms 3
Full Baths 2
Half Baths 1
Condo Fees $370/mo
HOA Y/N N
Abv Grd Liv Area 1,519
Originating Board BRIGHT
Year Built 1938
Annual Tax Amount $14,876
Tax Year 2024
Property Description
Building Features:
This fully renovated boutique walk-up condominium blends timeless charm with contemporary updates, ensuring energy efficiency and low maintenance. The building's upgrades include all-new systems and finishes, offering a perfect mix of style and functionality. Residents enjoy exclusive access to a beautifully maintained front lawn, a tranquil green space perfect for relaxation. Units 1 and 2 each have their own private outdoor areas, while Units 3 and 4 feature stunning rooftop terraces.
Parking Available:
Optional parking spaces are available for purchase behind the building for $30,000, providing added convenience in this prime location.
Phenomenal Location:
Situated in one of Washington, D.C.'s most desirable neighborhoods, this residence is just steps from retail, grocery stores, restaurants, Stoddert Elementary School, and the scenic trails of Glover Archbold Park.
Coming Soon: Units 1, 2, and PH4 will be available soon, offering additional opportunities to live in this exceptional building.
Location
State DC
County Washington
Zoning RESIDENTIAL
Interior
Hot Water Electric
Heating Heat Pump(s)
Cooling None
Flooring Hardwood
Fireplace N
Heat Source Electric
Exterior
Garage Spaces 1.0
Amenities Available None
Water Access N
Accessibility None
Total Parking Spaces 1
Garage N
Building
Story 2
Foundation Block
Sewer Public Sewer
Water Public
Architectural Style Colonial
Level or Stories 2
Additional Building Above Grade, Below Grade
Structure Type Dry Wall
New Construction Y
Schools
Elementary Schools Stoddert
Middle Schools Hardy
High Schools Wilson Senior
School District District Of Columbia Public Schools
Others
Pets Allowed Y
HOA Fee Include Water,Ext Bldg Maint,Insurance
Senior Community No
Tax ID 1708//0001
Ownership Condominium
Acceptable Financing Conventional, Cash, FHA
Horse Property N
Listing Terms Conventional, Cash, FHA
Financing Conventional,Cash,FHA
Special Listing Condition Standard
Pets Allowed Cats OK, Dogs OK




