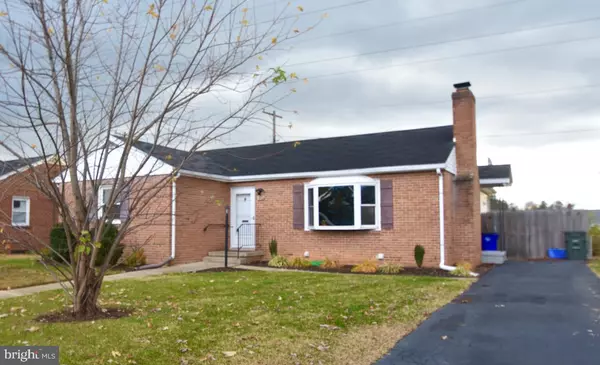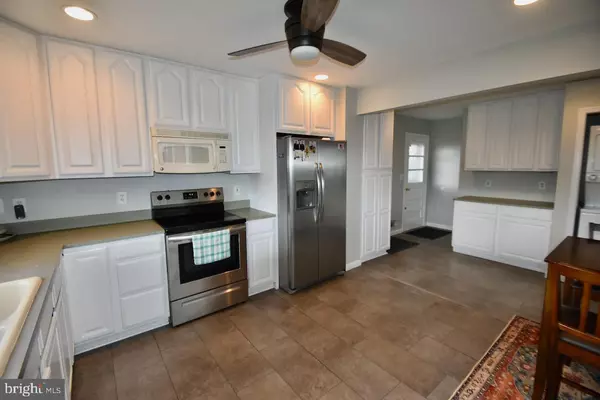910 PONTIAC AVE Frederick, MD 21701
UPDATED:
12/05/2024 02:19 PM
Key Details
Property Type Single Family Home
Sub Type Detached
Listing Status Pending
Purchase Type For Sale
Square Footage 2,274 sqft
Price per Sqft $175
Subdivision Monocacy Village
MLS Listing ID MDFR2057196
Style Ranch/Rambler
Bedrooms 3
Full Baths 2
HOA Y/N N
Abv Grd Liv Area 1,274
Originating Board BRIGHT
Year Built 1956
Annual Tax Amount $5,244
Tax Year 2024
Lot Size 9,000 Sqft
Acres 0.21
Property Description
Location
State MD
County Frederick
Zoning R6
Rooms
Other Rooms Living Room, Dining Room, Bedroom 2, Bedroom 3, Kitchen, Game Room, Bedroom 1
Basement Other
Main Level Bedrooms 3
Interior
Interior Features Kitchen - Country, Kitchen - Table Space, Dining Area, Kitchen - Eat-In, Entry Level Bedroom, Built-Ins, Wood Floors, Floor Plan - Traditional
Hot Water Natural Gas
Heating Forced Air
Cooling Central A/C
Fireplaces Number 1
Fireplaces Type Gas/Propane
Equipment Dryer - Front Loading, Extra Refrigerator/Freezer, Exhaust Fan, Humidifier, Microwave, Icemaker, Oven/Range - Gas, Range Hood, Refrigerator, Washer - Front Loading, Washer/Dryer Stacked
Fireplace Y
Window Features Vinyl Clad,Double Pane,Bay/Bow
Appliance Dryer - Front Loading, Extra Refrigerator/Freezer, Exhaust Fan, Humidifier, Microwave, Icemaker, Oven/Range - Gas, Range Hood, Refrigerator, Washer - Front Loading, Washer/Dryer Stacked
Heat Source Natural Gas
Exterior
Water Access N
Roof Type Asphalt
Accessibility Roll-in Shower
Garage N
Building
Story 2
Foundation Permanent
Sewer Public Sewer
Water Public
Architectural Style Ranch/Rambler
Level or Stories 2
Additional Building Above Grade, Below Grade
Structure Type Dry Wall
New Construction N
Schools
High Schools Governor Thomas Johnson
School District Frederick County Public Schools
Others
Senior Community No
Tax ID 1102118459
Ownership Fee Simple
SqFt Source Assessor
Security Features Security System
Special Listing Condition Standard




