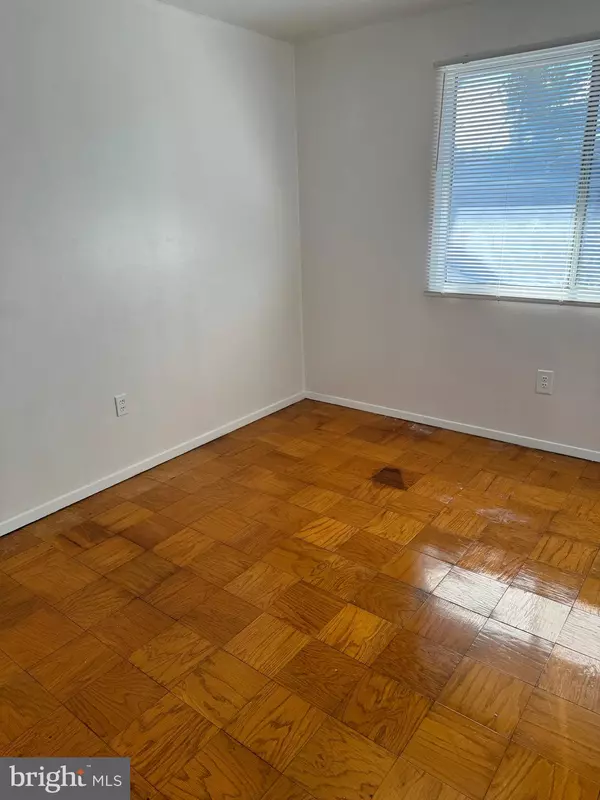558-D2 WILSON BRIDGE DR SE #6759 D-2 Oxon Hill, MD 20745
UPDATED:
12/19/2024 01:25 PM
Key Details
Property Type Condo
Sub Type Condo/Co-op
Listing Status Pending
Purchase Type For Sale
Square Footage 894 sqft
Price per Sqft $139
Subdivision Wilson Bridge
MLS Listing ID MDPG2133148
Style Traditional
Bedrooms 2
Full Baths 1
Condo Fees $550/mo
HOA Y/N N
Abv Grd Liv Area 894
Originating Board BRIGHT
Year Built 1966
Annual Tax Amount $1,367
Tax Year 2024
Property Description
One of the standout features of this home is the spacious balcony, perfect for relaxing, entertaining, or enjoying your morning coffee with a view.
Convenience is key with this location! Just off Route 210, you'll enjoy easy access to the Beltway, making commutes to Virginia, DC, and beyond a breeze. Plus, you're moments from the National Harbor, where a wide array of restaurants, shops, and entertainment await. Public transportation is nearby, adding to the ease of getting around.
Don't miss this incredible opportunity to own a condo with so much potential in such a prime location. Schedule your showing today!
Location
State MD
County Prince Georges
Zoning R18
Rooms
Main Level Bedrooms 2
Interior
Interior Features Kitchen - Galley, Combination Dining/Living, Wood Floors, Floor Plan - Traditional
Hot Water Natural Gas
Heating Forced Air
Cooling Central A/C
Equipment Dishwasher, Stove, Refrigerator
Fireplace N
Appliance Dishwasher, Stove, Refrigerator
Heat Source Natural Gas
Exterior
Utilities Available Cable TV Available
Amenities Available Party Room, Security, Pool - Outdoor
Water Access N
Roof Type Asphalt
Accessibility Doors - Lever Handle(s), Doors - Swing In, Level Entry - Main
Garage N
Building
Story 1
Unit Features Garden 1 - 4 Floors
Foundation Slab
Sewer Public Sewer
Water Public
Architectural Style Traditional
Level or Stories 1
Additional Building Above Grade, Below Grade
Structure Type Dry Wall
New Construction N
Schools
School District Prince George'S County Public Schools
Others
Pets Allowed N
HOA Fee Include Air Conditioning,Common Area Maintenance,Electricity,Ext Bldg Maint,Gas,Heat,Insurance,Laundry,Lawn Care Front,Lawn Care Rear,Lawn Care Side,Lawn Maintenance,Management,Pool(s),Reserve Funds,Road Maintenance,Sewer,Snow Removal,Trash,Water
Senior Community No
Tax ID 17121319052
Ownership Condominium
Security Features 24 hour security
Special Listing Condition Standard




