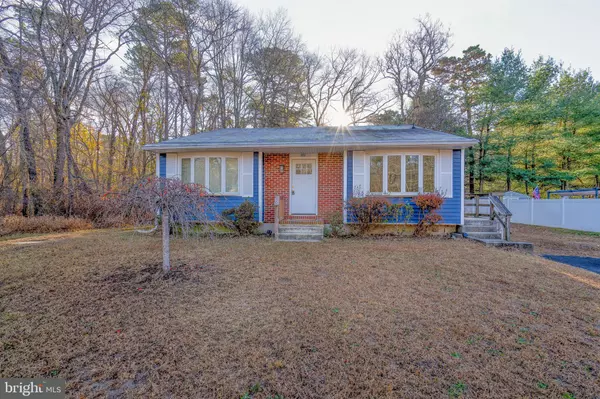50 NORCROSS RD Gibbsboro, NJ 08026
UPDATED:
12/22/2024 11:56 PM
Key Details
Property Type Single Family Home
Sub Type Detached
Listing Status Pending
Purchase Type For Sale
Square Footage 1,465 sqft
Price per Sqft $224
Subdivision None Available
MLS Listing ID NJCD2080466
Style Split Level
Bedrooms 3
Full Baths 2
HOA Y/N N
Abv Grd Liv Area 1,465
Originating Board BRIGHT
Year Built 1965
Annual Tax Amount $7,138
Tax Year 2023
Lot Size 10,000 Sqft
Acres 0.23
Lot Dimensions 100.00 x 100.00
Property Description
Location
State NJ
County Camden
Area Gibbsboro Boro (20413)
Zoning RES
Interior
Interior Features Kitchen - Eat-In, Bathroom - Stall Shower, Upgraded Countertops, Wood Floors
Hot Water Natural Gas
Heating Baseboard - Electric
Cooling Ductless/Mini-Split
Flooring Engineered Wood
Inclusions All appliances, Shed (AS-IS)
Fireplace N
Heat Source Electric
Laundry Lower Floor
Exterior
Utilities Available Electric Available
Water Access N
Accessibility None
Garage N
Building
Story 2
Foundation Crawl Space
Sewer Public Sewer
Water Public
Architectural Style Split Level
Level or Stories 2
Additional Building Above Grade, Below Grade
Structure Type Dry Wall
New Construction N
Schools
School District Gibbsboro Public Schools
Others
Senior Community No
Tax ID 13-00063-00004
Ownership Fee Simple
SqFt Source Assessor
Acceptable Financing Cash, Conventional, FHA, VA
Listing Terms Cash, Conventional, FHA, VA
Financing Cash,Conventional,FHA,VA
Special Listing Condition Standard




