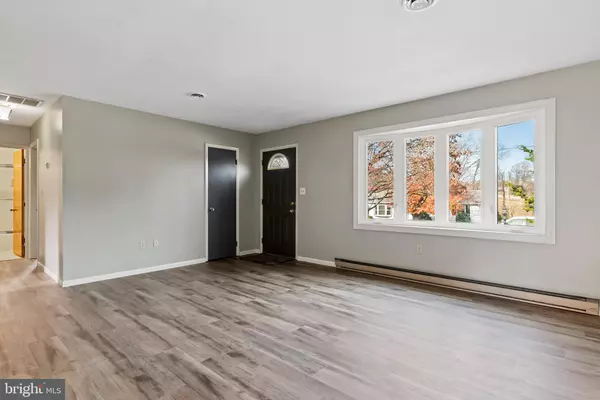98 SUNSET DR New Cumberland, PA 17070
UPDATED:
12/06/2024 12:52 PM
Key Details
Property Type Single Family Home
Sub Type Detached
Listing Status Pending
Purchase Type For Sale
Square Footage 925 sqft
Price per Sqft $243
Subdivision Fairview Park
MLS Listing ID PAYK2072618
Style Ranch/Rambler
Bedrooms 3
Full Baths 1
Half Baths 1
HOA Y/N N
Abv Grd Liv Area 925
Originating Board BRIGHT
Year Built 1972
Annual Tax Amount $2,911
Tax Year 2024
Lot Size 0.320 Acres
Acres 0.32
Property Description
Location
State PA
County York
Area Fairview Twp (15227)
Zoning RESIDENTIAL
Rooms
Other Rooms Living Room, Primary Bedroom, Bedroom 2, Bedroom 3, Kitchen, Utility Room, Workshop, Bathroom 1, Hobby Room, Half Bath
Basement Full
Main Level Bedrooms 3
Interior
Interior Features Kitchen - Eat-In
Hot Water Electric
Heating Baseboard - Electric
Cooling Central A/C
Flooring Luxury Vinyl Plank, Ceramic Tile
Inclusions Refrigerator, Microwave, Dishwasher, Stove, Seasonal Pool, Shed, Washer and Dryer
Equipment Microwave, Dishwasher, Disposal, Oven/Range - Electric
Fireplace N
Appliance Microwave, Dishwasher, Disposal, Oven/Range - Electric
Heat Source Electric
Exterior
Exterior Feature Patio(s), Screened
Parking Features Garage Door Opener
Garage Spaces 1.0
Fence Chain Link
Utilities Available Cable TV, Phone
Water Access N
Roof Type Asphalt,Shingle
Street Surface Paved
Accessibility None
Porch Patio(s), Screened
Road Frontage Boro/Township, City/County
Attached Garage 1
Total Parking Spaces 1
Garage Y
Building
Lot Description Cul-de-sac
Story 1
Foundation Block
Sewer Public Sewer
Water Public
Architectural Style Ranch/Rambler
Level or Stories 1
Additional Building Above Grade, Below Grade
Structure Type Dry Wall,Block Walls
New Construction N
Schools
Elementary Schools Fishing Creek
Middle Schools Crossroads
High Schools Red Land Senior
School District West Shore
Others
Senior Community No
Tax ID 27-000-07-0020-E0-00000
Ownership Fee Simple
SqFt Source Assessor
Security Features Smoke Detector
Acceptable Financing Conventional, VA, FHA, Cash
Listing Terms Conventional, VA, FHA, Cash
Financing Conventional,VA,FHA,Cash
Special Listing Condition Standard




