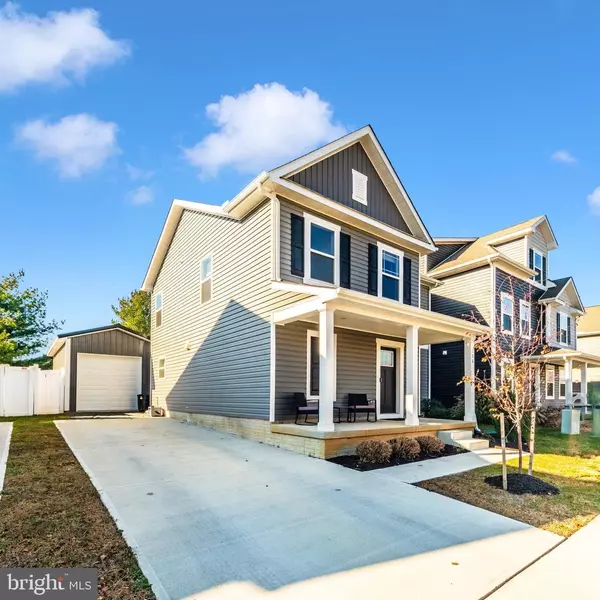106 SILVER HEEL RD Chestertown, MD 21620

UPDATED:
12/01/2024 05:17 PM
Key Details
Property Type Single Family Home
Sub Type Detached
Listing Status Pending
Purchase Type For Sale
Square Footage 1,672 sqft
Price per Sqft $212
Subdivision Village At Chestertown
MLS Listing ID MDKE2004684
Style Colonial
Bedrooms 3
Full Baths 2
Half Baths 1
HOA Fees $60/mo
HOA Y/N Y
Abv Grd Liv Area 1,672
Originating Board BRIGHT
Year Built 2023
Annual Tax Amount $3,683
Tax Year 2024
Lot Size 4,095 Sqft
Acres 0.09
Property Description
Location
State MD
County Kent
Zoning R3/R4
Direction West
Interior
Interior Features Bathroom - Walk-In Shower, Carpet, Combination Kitchen/Dining, Combination Kitchen/Living, Floor Plan - Open, Kitchen - Eat-In, Pantry
Hot Water Electric
Heating Heat Pump(s)
Cooling Central A/C, Energy Star Cooling System
Fireplaces Number 1
Fireplaces Type Electric
Equipment Dishwasher, Disposal, Dryer, Exhaust Fan, Microwave, Oven/Range - Electric, Refrigerator, Stainless Steel Appliances, Washer, Water Heater
Fireplace Y
Appliance Dishwasher, Disposal, Dryer, Exhaust Fan, Microwave, Oven/Range - Electric, Refrigerator, Stainless Steel Appliances, Washer, Water Heater
Heat Source Electric
Laundry Upper Floor
Exterior
Parking Features Additional Storage Area, Garage - Front Entry
Garage Spaces 3.0
Fence Rear, Privacy
Amenities Available Bike Trail, Common Grounds, Jog/Walk Path, Picnic Area
Water Access N
Roof Type Architectural Shingle,Asphalt
Accessibility 2+ Access Exits
Total Parking Spaces 3
Garage Y
Building
Story 2
Foundation Slab
Sewer Public Sewer
Water Public
Architectural Style Colonial
Level or Stories 2
Additional Building Above Grade, Below Grade
New Construction N
Schools
School District Kent County Public Schools
Others
HOA Fee Include All Ground Fee,Common Area Maintenance,Lawn Care Front,Lawn Maintenance,Recreation Facility,Snow Removal
Senior Community No
Tax ID 1504337891
Ownership Fee Simple
SqFt Source Assessor
Special Listing Condition Standard




