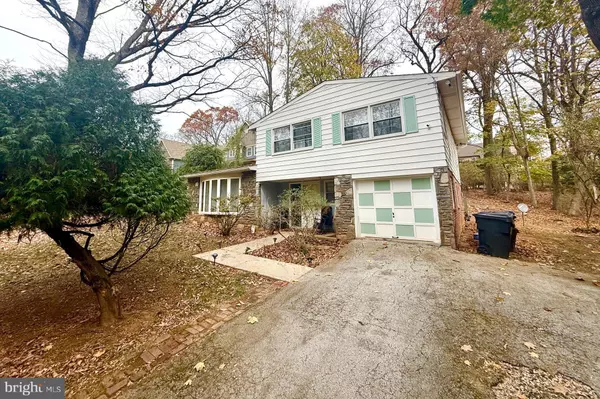435 BERWYN BAPTIST RD Berwyn, PA 19312

UPDATED:
12/19/2024 11:33 AM
Key Details
Property Type Single Family Home
Sub Type Detached
Listing Status Active
Purchase Type For Rent
Square Footage 1,882 sqft
Subdivision None Available
MLS Listing ID PACT2086902
Style Split Level,Mid-Century Modern
Bedrooms 3
Full Baths 2
Half Baths 1
HOA Y/N N
Abv Grd Liv Area 1,402
Originating Board BRIGHT
Year Built 1959
Lot Size 0.395 Acres
Acres 0.4
Lot Dimensions 0.00 x 0.00
Property Description
As you make your way upstairs, the home opens up with an airy, sun-filled living room that flows naturally into a raised dining room, creating an inviting space ideal for gatherings or special meals. Adjacent is an expansive kitchen with abundant counter space and cabinetry. All three bedrooms on this level are generously sized, ensuring comfort and privacy for everyone. The master suite features a private en suite bathroom, while a spacious hallway bathroom serves the other two bedrooms, making it an ideal setup for functionality.
Outside, the property extends into a serene backyard surrounded by lush foliage. Here, you'll find a peaceful retreat, perfect for quiet mornings with a coffee or entertaining guests in the evening. The open flow of the home, combined with large windows and ample natural light, truly brings the beauty of the outdoors in, creating a harmonious atmosphere between the home's interior and its tranquil surroundings. Whether you're drawn to the peaceful forest views or the ideal layout for entertaining, this rental offers a unique opportunity to enjoy both privacy and prestige in the heart of Berwyn.
Located in the prestigious Tredyffrin-Easttown School District, this home is within easy reach of some of Pennsylvania's top-ranked public schools, including New Eagle Elementary, Valley Forge Middle, and Conestoga High School—all highly rated for their academic excellence. Berwyn is perfect for families looking to invest in an exceptional education environment, with these schools regularly ranked among the best in the state for their achievements.
This rental is nestled in suburban tranquility with offers a rare blend of affordability, comfort, and convenience in a highly desirable area. Easy access to trains with less than a 5 minute drive to Devon station. Berwyn itself is a vibrant community nestled along the Main Line, known for its peaceful neighborhoods, historic charm, and proximity to Philadelphia. The landlord has an excellent rental satisfaction and is extremely proactive in accommodating and responding to the need's of tenants. Are you ready to take the next step to suburban tranquility with this rental opportunity?
Location
State PA
County Chester
Area Tredyffrin Twp (10343)
Zoning R1
Rooms
Other Rooms Living Room, Dining Room, Kitchen, Family Room, Bedroom 1, Laundry
Basement Partial
Interior
Hot Water Electric
Heating Hot Water
Cooling Window Unit(s)
Flooring Hardwood, Ceramic Tile
Fireplaces Number 1
Fireplaces Type Brick
Inclusions washer, dryer, refrigerator, dishwasher, oven, microwave, ac unit
Equipment Refrigerator, Dishwasher, Washer, Dryer
Fireplace Y
Appliance Refrigerator, Dishwasher, Washer, Dryer
Heat Source Oil
Laundry Lower Floor
Exterior
Exterior Feature Patio(s)
Garage Spaces 4.0
Utilities Available Cable TV Available
Water Access N
Roof Type Shingle
Accessibility Other, Other Bath Mod, Grab Bars Mod
Porch Patio(s)
Total Parking Spaces 4
Garage N
Building
Story 4
Foundation Block
Sewer Public Sewer
Water Public
Architectural Style Split Level, Mid-Century Modern
Level or Stories 4
Additional Building Above Grade, Below Grade
New Construction N
Schools
Elementary Schools New Eagle
Middle Schools Valley Forge
High Schools Conestoga Senior
School District Tredyffrin-Easttown
Others
Pets Allowed Y
Senior Community No
Tax ID 43-10D-0019
Ownership Other
SqFt Source Assessor
Miscellaneous Sewer,Trash Removal,Taxes
Security Features Electric Alarm,Exterior Cameras
Pets Allowed Case by Case Basis




