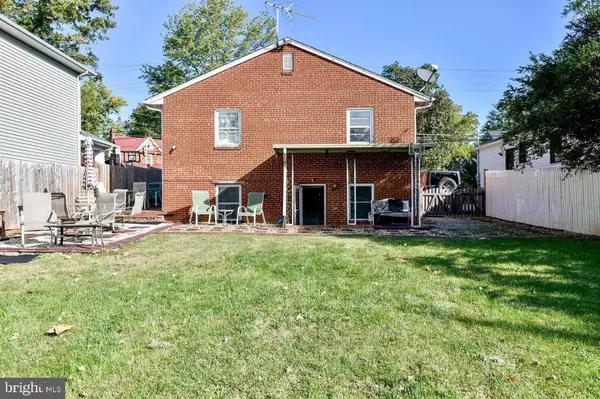919 LINCOLN AVE Falls Church, VA 22046
UPDATED:
01/13/2025 08:37 PM
Key Details
Property Type Single Family Home
Sub Type Detached
Listing Status Pending
Purchase Type For Rent
Square Footage 3,293 sqft
Subdivision Sherwood
MLS Listing ID VAFA2002632
Style Other
Bedrooms 1
Full Baths 1
HOA Y/N N
Abv Grd Liv Area 2,117
Originating Board BRIGHT
Year Built 1970
Lot Size 9,557 Sqft
Acres 0.22
Property Description
This inviting lower level offers the perfect blend of comfort and convenience, featuring a private apartment complete with its own wet bar, full bathroom, cozy fireplace, washer and dryer, spacious bedroom, and a comfortable living area. Located just minutes from the vibrant heart of Downtown, this home offers an unbeatable commuter-friendly location.
Step outside to the expansive backyard, where a gate opens directly onto the scenic W&OD Trail—ideal for quick trips into the city or outdoor adventures. The apartment is accessible via a private back entrance, with the added benefit of an interior access door for added flexibility.
The outdoor space is perfect for relaxation and entertaining, with a large, flat, fenced yard that backs onto the W&OD Trail. Enjoy the spacious side deck, a charming paver patio, and a practical shed for additional storage. Parking is never a hassle with a generous double driveway that accommodates multiple vehicles, plus ample street parking nearby.
Location
State VA
County Falls Church City
Zoning R-1B
Rooms
Basement Fully Finished, Walkout Level, Daylight, Partial
Interior
Interior Features 2nd Kitchen, Entry Level Bedroom, Floor Plan - Open, Other
Hot Water Natural Gas
Cooling Central A/C
Fireplaces Number 1
Fireplaces Type Wood
Equipment Oven/Range - Electric, Refrigerator, Built-In Microwave, Washer, Dryer
Furnishings No
Fireplace Y
Appliance Oven/Range - Electric, Refrigerator, Built-In Microwave, Washer, Dryer
Heat Source Natural Gas
Exterior
Water Access N
Accessibility Doors - Lever Handle(s)
Garage N
Building
Story 1
Foundation Other
Sewer Public Sewer
Water Public
Architectural Style Other
Level or Stories 1
Additional Building Above Grade, Below Grade
New Construction N
Schools
School District Falls Church City Public Schools
Others
Pets Allowed Y
Senior Community No
Tax ID 51-207-011
Ownership Other
SqFt Source Assessor
Miscellaneous Other
Pets Allowed Case by Case Basis




