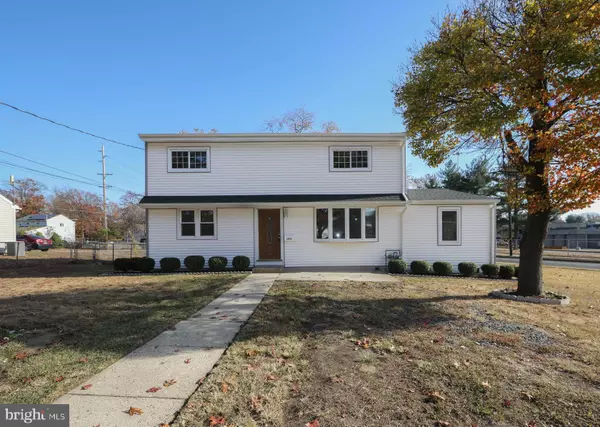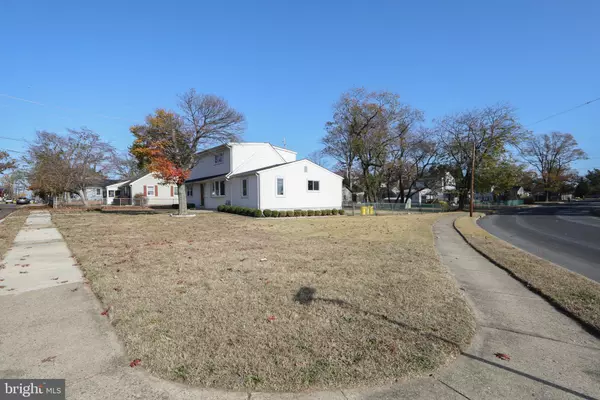7954 BALFOUR RD Pennsauken, NJ 08110
UPDATED:
12/16/2024 01:33 AM
Key Details
Property Type Single Family Home
Sub Type Detached
Listing Status Pending
Purchase Type For Sale
Square Footage 1,992 sqft
Price per Sqft $163
Subdivision None Available
MLS Listing ID NJCD2079684
Style Contemporary,Other
Bedrooms 5
Full Baths 2
HOA Y/N N
Abv Grd Liv Area 1,992
Originating Board BRIGHT
Year Built 1964
Annual Tax Amount $6,943
Tax Year 2023
Lot Size 10,799 Sqft
Acres 0.25
Lot Dimensions 72.00 x 150.00
Property Description
Location
State NJ
County Camden
Area Pennsauken Twp (20427)
Zoning RES
Rooms
Other Rooms Living Room, Dining Room, Primary Bedroom, Bedroom 2, Bedroom 3, Bedroom 4, Bedroom 5, Kitchen, Family Room, Laundry, Bathroom 2
Main Level Bedrooms 2
Interior
Interior Features Primary Bath(s), Kitchen - Eat-In, Bathroom - Walk-In Shower, Combination Kitchen/Dining, Dining Area, Entry Level Bedroom, Floor Plan - Open, Kitchen - Island, Recessed Lighting, Walk-in Closet(s)
Hot Water Natural Gas
Heating Forced Air
Cooling Central A/C
Flooring Ceramic Tile, Luxury Vinyl Plank
Inclusions All existing appliances, window blinds, light fixtures all as-is
Equipment Refrigerator, Cooktop, Dishwasher, Disposal, Built-In Microwave, Oven - Wall
Fireplace N
Appliance Refrigerator, Cooktop, Dishwasher, Disposal, Built-In Microwave, Oven - Wall
Heat Source Natural Gas
Laundry Main Floor
Exterior
Exterior Feature Patio(s)
Fence Chain Link, Fully, Rear
Water Access N
Roof Type Pitched,Shingle
Accessibility None
Porch Patio(s)
Garage N
Building
Lot Description Corner
Story 2
Foundation Crawl Space
Sewer Public Sewer
Water Public
Architectural Style Contemporary, Other
Level or Stories 2
Additional Building Above Grade, Below Grade
New Construction N
Schools
School District Pennsauken Township Public Schools
Others
Senior Community No
Tax ID 27-01511-00003
Ownership Fee Simple
SqFt Source Assessor
Acceptable Financing Cash, Conventional
Listing Terms Cash, Conventional
Financing Cash,Conventional
Special Listing Condition Standard




