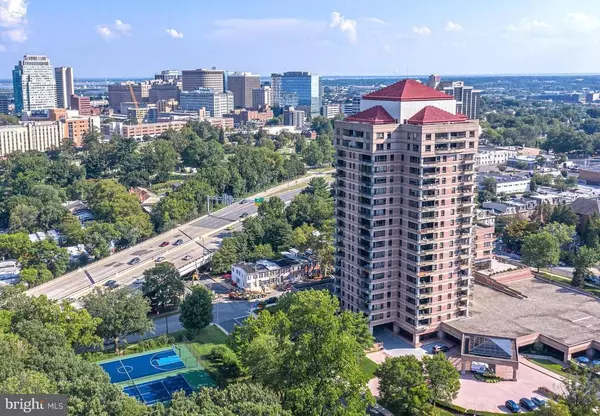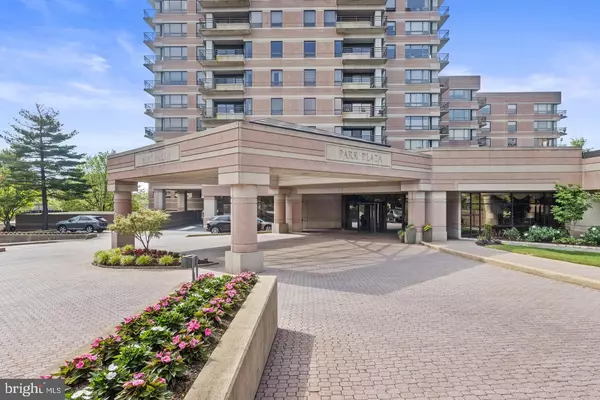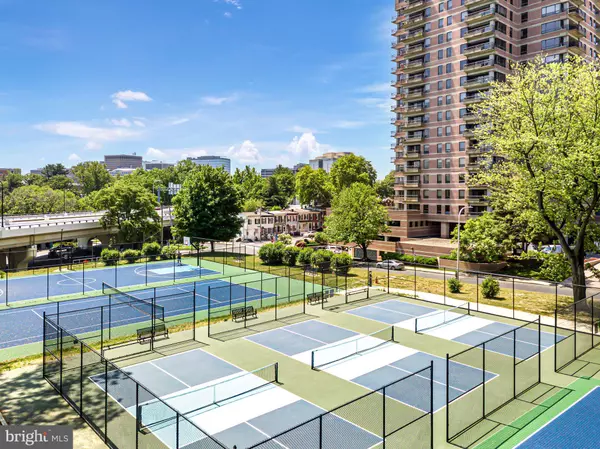1100 LOVERING AVE #1606 Wilmington, DE 19806
UPDATED:
11/19/2024 05:07 PM
Key Details
Property Type Single Family Home, Condo
Sub Type Unit/Flat/Apartment
Listing Status Active
Purchase Type For Rent
Square Footage 1,436 sqft
Subdivision Park Plaza
MLS Listing ID DENC2072106
Style Contemporary
Bedrooms 2
Full Baths 2
HOA Y/N N
Abv Grd Liv Area 1,436
Originating Board BRIGHT
Year Built 1986
Property Description
Location
State DE
County New Castle
Area Wilmington (30906)
Zoning RES
Direction North
Rooms
Other Rooms Living Room, Dining Room, Primary Bedroom, Kitchen, Bedroom 1
Main Level Bedrooms 2
Interior
Interior Features Primary Bath(s), Sprinkler System, Kitchen - Eat-In
Hot Water Electric
Heating Heat Pump - Electric BackUp, Forced Air
Cooling Central A/C
Flooring Fully Carpeted
Inclusions Washer, Dryer, Window Treatments
Equipment Built-In Range, Oven - Self Cleaning, Dishwasher, Disposal, Built-In Microwave, Dryer - Electric, Washer, Water Heater, Refrigerator
Fireplace N
Appliance Built-In Range, Oven - Self Cleaning, Dishwasher, Disposal, Built-In Microwave, Dryer - Electric, Washer, Water Heater, Refrigerator
Heat Source Electric
Laundry Main Floor
Exterior
Exterior Feature Balcony
Parking Features Garage - Front Entry, Garage Door Opener, Underground
Garage Spaces 2.0
Pool Indoor
Utilities Available Cable TV
Water Access N
Roof Type Flat
Accessibility None
Porch Balcony
Total Parking Spaces 2
Garage Y
Building
Story 6
Unit Features Hi-Rise 9+ Floors
Sewer Public Sewer
Water Public
Architectural Style Contemporary
Level or Stories 6
Additional Building Above Grade
Structure Type 9'+ Ceilings
New Construction N
Schools
Elementary Schools Marbrook
Middle Schools Alexis I. Du Pont
School District Red Clay Consolidated
Others
Pets Allowed N
HOA Fee Include Common Area Maintenance,Ext Bldg Maint,Lawn Maintenance,Snow Removal,Trash,Water,Parking Fee,Pool(s),Health Club,Alarm System
Senior Community No
Tax ID 26-021.10-069.C.1606
Ownership Other
SqFt Source Estimated
Miscellaneous Cable TV,Common Area Maintenance,Grounds Maintenance,HOA/Condo Fee,HVAC Maint,Lawn Service,Pool Maintenance,Sewer,Snow Removal,Taxes,Trash Removal,Water
Security Features Security System




