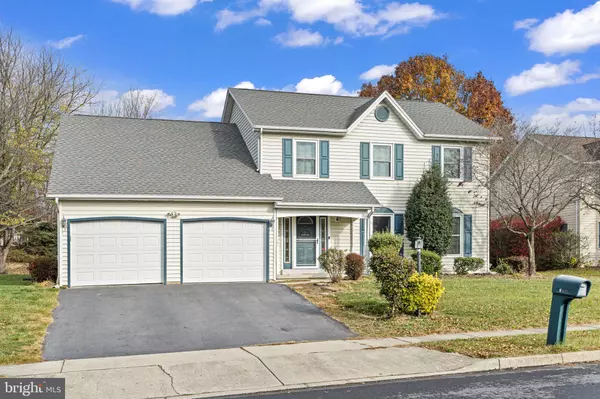5006 MUIRFIELD PL Mechanicsburg, PA 17050
UPDATED:
12/20/2024 03:02 PM
Key Details
Property Type Single Family Home
Sub Type Detached
Listing Status Pending
Purchase Type For Sale
Square Footage 3,100 sqft
Price per Sqft $138
Subdivision Turnberry
MLS Listing ID PACB2036876
Style Traditional
Bedrooms 4
Full Baths 2
Half Baths 1
HOA Fees $25/ann
HOA Y/N Y
Abv Grd Liv Area 2,200
Originating Board BRIGHT
Year Built 1992
Annual Tax Amount $3,373
Tax Year 2024
Lot Size 0.270 Acres
Acres 0.27
Property Description
Enjoy outdoor gatherings on the rear deck, and appreciate the convenience of a 2-car oversized garage. Priced attractively under the appraised value, this home presents an excellent opportunity in a sought-after community.
Location
State PA
County Cumberland
Area Hampden Twp (14410)
Zoning RESIDENTIAL
Rooms
Other Rooms Dining Room, Primary Bedroom, Bedroom 2, Bedroom 3, Bedroom 4, Kitchen, Family Room, Great Room, Laundry, Other, Recreation Room, Attic
Basement Fully Finished
Interior
Interior Features Dining Area, Formal/Separate Dining Room, Breakfast Area, Ceiling Fan(s), Family Room Off Kitchen, Primary Bath(s), Pantry
Hot Water Natural Gas
Heating Forced Air
Cooling Ceiling Fan(s), Central A/C
Fireplaces Number 1
Equipment Oven/Range - Gas, Dishwasher, Disposal
Fireplace Y
Appliance Oven/Range - Gas, Dishwasher, Disposal
Heat Source Natural Gas
Laundry Basement
Exterior
Exterior Feature Porch(es), Deck(s)
Parking Features Garage Door Opener, Garage - Front Entry, Inside Access, Oversized
Garage Spaces 2.0
Water Access N
Roof Type Fiberglass,Asphalt
Accessibility None
Porch Porch(es), Deck(s)
Attached Garage 2
Total Parking Spaces 2
Garage Y
Building
Lot Description Level
Story 2
Foundation Block
Sewer Public Sewer
Water Public
Architectural Style Traditional
Level or Stories 2
Additional Building Above Grade, Below Grade
New Construction N
Schools
High Schools Cumberland Valley
School District Cumberland Valley
Others
Senior Community No
Tax ID 10-016-1060-127
Ownership Fee Simple
SqFt Source Assessor
Security Features Smoke Detector
Acceptable Financing Conventional, VA, FHA, Cash
Listing Terms Conventional, VA, FHA, Cash
Financing Conventional,VA,FHA,Cash
Special Listing Condition Standard




