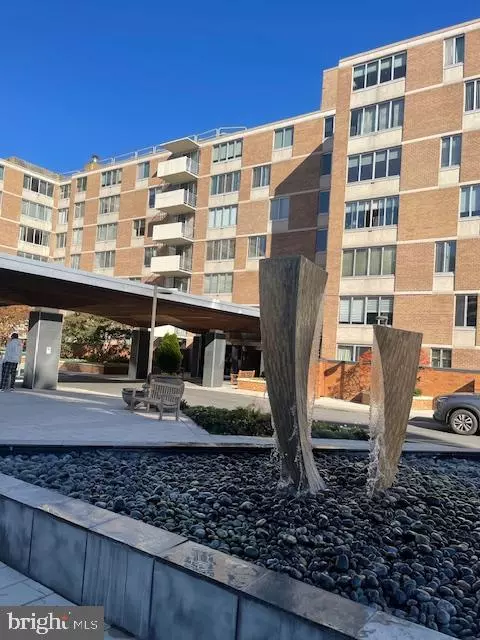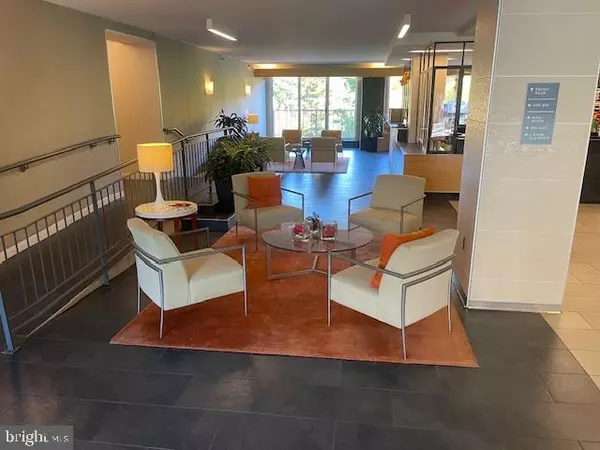2939 VAN NESS ST NW #604 Washington, DC 20008
UPDATED:
12/06/2024 05:57 AM
Key Details
Property Type Single Family Home, Condo
Sub Type Unit/Flat/Apartment
Listing Status Active
Purchase Type For Rent
Square Footage 570 sqft
Subdivision Forest Hills
MLS Listing ID DCDC2168916
Style Other
Bedrooms 1
Full Baths 1
HOA Y/N N
Abv Grd Liv Area 570
Originating Board BRIGHT
Year Built 1964
Lot Size 578 Sqft
Acres 0.01
Property Description
Location
State DC
County Washington
Zoning VAN NESS
Rooms
Main Level Bedrooms 1
Interior
Interior Features Combination Dining/Living, Kitchen - Galley, Primary Bath(s), Window Treatments, Wood Floors, Studio
Hot Water Other
Heating Forced Air
Cooling Central A/C
Equipment Disposal, Oven/Range - Gas, Refrigerator
Fireplace N
Window Features Insulated
Appliance Disposal, Oven/Range - Gas, Refrigerator
Heat Source Other
Laundry Common
Exterior
Parking Features Garage - Front Entry
Garage Spaces 1.0
Amenities Available Elevator, Exercise Room, Extra Storage, Party Room, Pool - Outdoor, Common Grounds, Security, Laundry Facilities
Water Access N
Accessibility Other
Attached Garage 1
Total Parking Spaces 1
Garage Y
Building
Story 1
Unit Features Hi-Rise 9+ Floors
Sewer Public Septic, Public Sewer
Water Public
Architectural Style Other
Level or Stories 1
Additional Building Above Grade, Below Grade
New Construction N
Schools
School District District Of Columbia Public Schools
Others
Pets Allowed Y
HOA Fee Include Air Conditioning,Common Area Maintenance,Custodial Services Maintenance,Electricity,Ext Bldg Maint,Gas,Heat
Senior Community No
Tax ID 2049//2006
Ownership Other
SqFt Source Assessor
Miscellaneous Air Conditioning,Electricity,Gas,Heat,Sewer,Water
Security Features 24 hour security,Desk in Lobby,Doorman,Fire Detection System,Main Entrance Lock,Resident Manager,Smoke Detector
Pets Allowed Case by Case Basis, Cats OK




