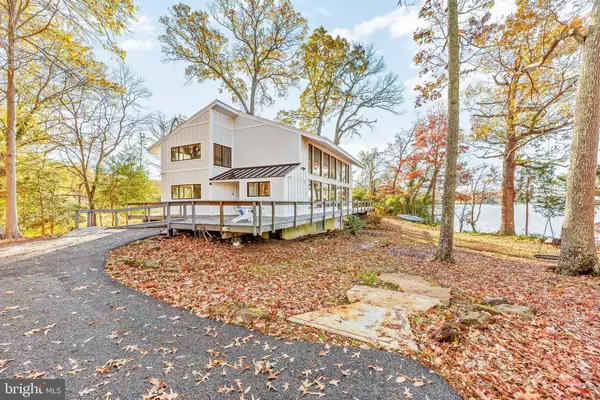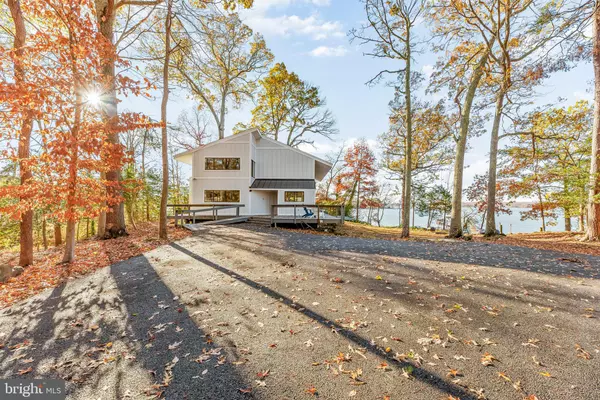3440 HOLLAND CLIFFS RD Huntingtown, MD 20639
UPDATED:
12/21/2024 02:52 AM
Key Details
Property Type Single Family Home
Sub Type Detached
Listing Status Active
Purchase Type For Sale
Square Footage 3,127 sqft
Price per Sqft $303
Subdivision Holland Cliff Shores
MLS Listing ID MDCA2018526
Style Contemporary
Bedrooms 3
Full Baths 3
HOA Y/N N
Abv Grd Liv Area 3,127
Originating Board BRIGHT
Year Built 1974
Annual Tax Amount $8,862
Tax Year 2024
Lot Size 2.210 Acres
Acres 2.21
Property Description
Location
State MD
County Calvert
Zoning R
Direction North
Rooms
Basement Outside Entrance
Main Level Bedrooms 3
Interior
Interior Features Bathroom - Walk-In Shower, Breakfast Area, Bathroom - Tub Shower, Carpet, Ceiling Fan(s), Combination Kitchen/Dining, Kitchen - Gourmet, Pantry, Wood Floors
Hot Water Electric
Heating Central
Cooling Central A/C
Flooring Wood, Ceramic Tile, Carpet
Fireplaces Number 3
Fireplaces Type Brick
Equipment Dishwasher, Disposal, Dryer - Electric, Energy Efficient Appliances, Freezer, Exhaust Fan, Microwave, Oven - Single, Range Hood, Stainless Steel Appliances, Refrigerator
Furnishings No
Fireplace Y
Appliance Dishwasher, Disposal, Dryer - Electric, Energy Efficient Appliances, Freezer, Exhaust Fan, Microwave, Oven - Single, Range Hood, Stainless Steel Appliances, Refrigerator
Heat Source Electric
Laundry Main Floor
Exterior
Amenities Available Boat Ramp, Pier/Dock
Waterfront Description Boat/Launch Ramp - Public
Water Access Y
Water Access Desc Boat - Powered,Fishing Allowed,Private Access,Public Access,Swimming Allowed,Waterski/Wakeboard
View Water, River, Panoramic, Garden/Lawn, Creek/Stream
Roof Type Architectural Shingle
Accessibility 2+ Access Exits
Garage N
Building
Story 2
Foundation Block
Sewer On Site Septic
Water Well
Architectural Style Contemporary
Level or Stories 2
Additional Building Above Grade, Below Grade
Structure Type 2 Story Ceilings,Dry Wall
New Construction N
Schools
High Schools Huntingtown
School District Calvert County Public Schools
Others
Senior Community No
Tax ID 0502092719
Ownership Fee Simple
SqFt Source Assessor
Security Features Security System
Acceptable Financing Cash, Conventional, FHA
Horse Property N
Listing Terms Cash, Conventional, FHA
Financing Cash,Conventional,FHA
Special Listing Condition Standard




