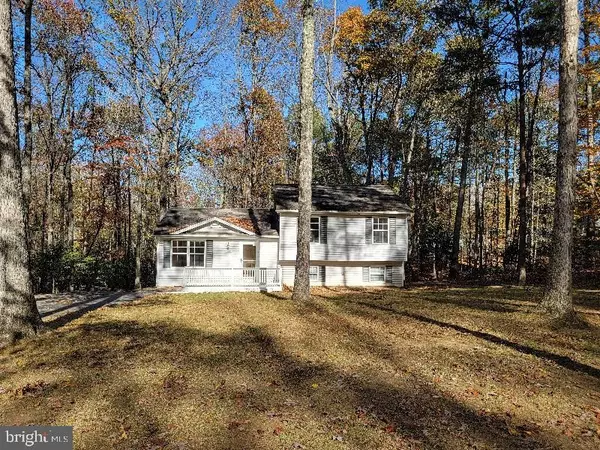633 SANTA FE TRL Lusby, MD 20657
UPDATED:
01/01/2025 06:16 PM
Key Details
Property Type Single Family Home
Sub Type Detached
Listing Status Pending
Purchase Type For Sale
Square Footage 1,700 sqft
Price per Sqft $191
Subdivision Chesapeake Ranch Estates
MLS Listing ID MDCA2018528
Style Split Level
Bedrooms 3
Full Baths 2
HOA Fees $550/ann
HOA Y/N Y
Abv Grd Liv Area 1,700
Originating Board BRIGHT
Year Built 1997
Annual Tax Amount $3,015
Tax Year 2024
Lot Size 10,890 Sqft
Acres 0.25
Property Description
Location
State MD
County Calvert
Zoning R-1
Rooms
Basement Walkout Level, Fully Finished
Main Level Bedrooms 3
Interior
Interior Features Crown Moldings, Pantry, Primary Bath(s)
Hot Water Electric
Heating Heat Pump(s)
Cooling Ceiling Fan(s), Central A/C
Equipment Dishwasher, Dryer, Refrigerator, Stove, Washer
Fireplace N
Appliance Dishwasher, Dryer, Refrigerator, Stove, Washer
Heat Source Electric
Exterior
Garage Spaces 6.0
Water Access N
Accessibility None
Total Parking Spaces 6
Garage N
Building
Story 2
Foundation Permanent
Sewer Septic Exists
Water Public, Private/Community Water
Architectural Style Split Level
Level or Stories 2
Additional Building Above Grade, Below Grade
New Construction N
Schools
School District Calvert County Public Schools
Others
Senior Community No
Tax ID 0501094092
Ownership Fee Simple
SqFt Source Estimated
Special Listing Condition Standard




