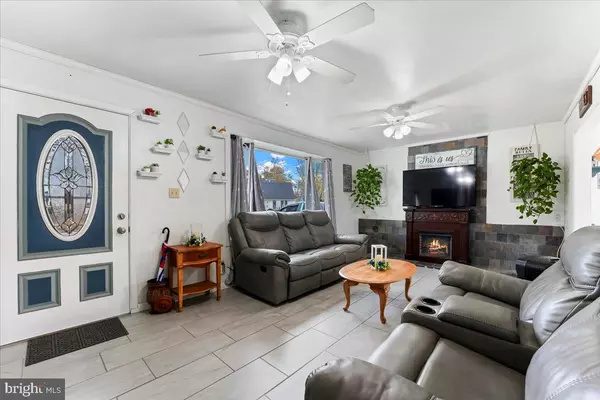33 MERRY RD Newark, DE 19713
UPDATED:
Key Details
Sold Price $320,000
Property Type Single Family Home
Sub Type Detached
Listing Status Sold
Purchase Type For Sale
Square Footage 1,930 sqft
Price per Sqft $165
Subdivision Brookside Park
MLS Listing ID DENC2071730
Sold Date 12/30/24
Style Split Level,Traditional
Bedrooms 3
Full Baths 1
Half Baths 1
HOA Fees $4/ann
HOA Y/N Y
Abv Grd Liv Area 1,500
Originating Board BRIGHT
Year Built 1955
Annual Tax Amount $2,020
Tax Year 2022
Lot Size 8,712 Sqft
Acres 0.2
Lot Dimensions 123.30 x 63.50
Property Description
Set on a corner lot with a fenced yard, this home is perfect for outdoor gatherings. Located just minutes from the University of Delaware and vibrant Main Street, you'll have easy access to dining, shops and more.
Don't miss your chance to make this charming home yours. Schedule your tour today and start living the lifestyle you've always wanted!
Location
State DE
County New Castle
Area Newark/Glasgow (30905)
Zoning NC6.5
Rooms
Other Rooms Living Room, Bedroom 2, Bedroom 3, Kitchen, Bedroom 1, Bathroom 1
Basement Fully Finished
Interior
Hot Water Electric
Heating Forced Air
Cooling Central A/C
Flooring Hardwood, Tile/Brick, Other
Fireplace N
Heat Source Electric
Exterior
Utilities Available Sewer Available, Water Available
Water Access N
Roof Type Shingle
Accessibility None
Garage N
Building
Story 1.5
Foundation Brick/Mortar
Sewer Public Sewer
Water Public
Architectural Style Split Level, Traditional
Level or Stories 1.5
Additional Building Above Grade, Below Grade
New Construction N
Schools
School District Christina
Others
Senior Community No
Tax ID 11-002.20-238
Ownership Fee Simple
SqFt Source Assessor
Acceptable Financing Cash, Conventional, FHA, VA
Listing Terms Cash, Conventional, FHA, VA
Financing Cash,Conventional,FHA,VA
Special Listing Condition Standard

Bought with Samuel Gasca-Torres • EXP Realty, LLC



