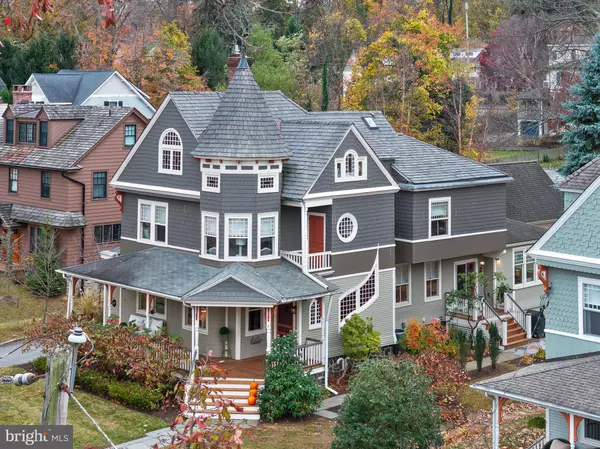218 LANSDOWNE AVE Wayne, PA 19087

UPDATED:
11/23/2024 01:59 PM
Key Details
Property Type Single Family Home
Sub Type Detached
Listing Status Under Contract
Purchase Type For Sale
Square Footage 3,885 sqft
Price per Sqft $488
Subdivision South Wayne
MLS Listing ID PADE2079428
Style Victorian
Bedrooms 6
Full Baths 3
Half Baths 1
HOA Y/N N
Abv Grd Liv Area 3,442
Originating Board BRIGHT
Year Built 1892
Annual Tax Amount $16,920
Tax Year 2024
Lot Size 0.320 Acres
Acres 0.32
Lot Dimensions 70.00 x 225.00
Property Description
Location
State PA
County Delaware
Area Radnor Twp (10436)
Zoning RESID
Rooms
Other Rooms Living Room, Dining Room, Primary Bedroom, Bedroom 2, Bedroom 3, Kitchen, Family Room, Bedroom 1, Other
Basement Full, Partially Finished, Walkout Stairs
Interior
Interior Features Built-Ins, Ceiling Fan(s), Double/Dual Staircase, Formal/Separate Dining Room, Kitchen - Gourmet, Kitchen - Island, Recessed Lighting, Stain/Lead Glass, Wood Floors
Hot Water Natural Gas
Heating Forced Air
Cooling Central A/C
Flooring Wood, Marble
Fireplaces Number 2
Fireplaces Type Free Standing, Gas/Propane, Mantel(s)
Equipment Dishwasher, Disposal, Built-In Range, Dryer - Front Loading, Microwave, Stainless Steel Appliances, Washer/Dryer Stacked
Fireplace Y
Window Features Double Hung,Bay/Bow,Screens
Appliance Dishwasher, Disposal, Built-In Range, Dryer - Front Loading, Microwave, Stainless Steel Appliances, Washer/Dryer Stacked
Heat Source Natural Gas
Laundry Main Floor
Exterior
Exterior Feature Porch(es)
Parking Features Garage Door Opener
Garage Spaces 2.0
Utilities Available Cable TV
Water Access N
Roof Type Asphalt
Accessibility None
Porch Porch(es)
Total Parking Spaces 2
Garage Y
Building
Lot Description Level
Story 3
Foundation Slab
Sewer Public Sewer
Water Public
Architectural Style Victorian
Level or Stories 3
Additional Building Above Grade, Below Grade
New Construction N
Schools
Middle Schools Radnor M
High Schools Radnor H
School District Radnor Township
Others
Senior Community No
Tax ID 36-01-01708-00
Ownership Fee Simple
SqFt Source Estimated
Acceptable Financing Conventional
Listing Terms Conventional
Financing Conventional
Special Listing Condition Standard




