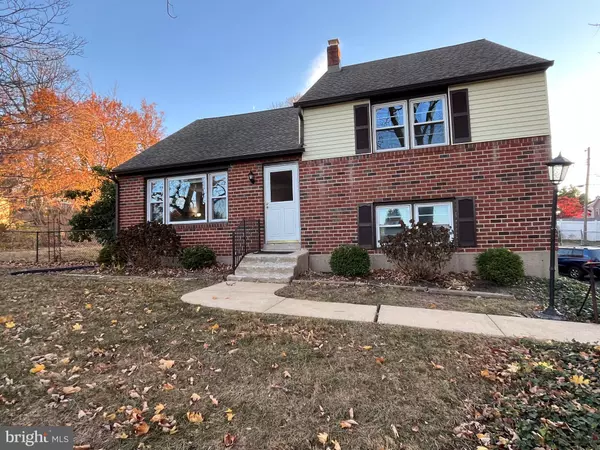1004 E BOOT RD West Chester, PA 19380
UPDATED:
12/19/2024 11:45 AM
Key Details
Property Type Single Family Home
Sub Type Detached
Listing Status Active
Purchase Type For Sale
Square Footage 1,963 sqft
Price per Sqft $252
Subdivision None Available
MLS Listing ID PACT2086388
Style Split Level
Bedrooms 4
Full Baths 2
Half Baths 1
HOA Y/N N
Abv Grd Liv Area 1,459
Originating Board BRIGHT
Year Built 1959
Annual Tax Amount $3,931
Tax Year 2024
Lot Size 0.415 Acres
Acres 0.41
Lot Dimensions 0.00 x 0.00
Property Description
The lower level is a bright and spacious family room with exit to patio. Also has a powder room, laundry & utility room and access to crawl space storage. Updates done include several windows were replaced by the current owner as well as expanding the driveway to add turnaround space. The roof, gutters and gutter guards & HVAC are newer by the previous owner. Also included is the shed (installed 2020) for all your outdoor toys, lawn care & garden tools.
Located near Rte 202 on ramp for easy access going North or South making it convenient to shopping, schools, Exton & West Chester...for you and yours to get to all the things!
Location
State PA
County Chester
Area West Goshen Twp (10352)
Zoning RES
Rooms
Other Rooms Living Room, Dining Room, Bedroom 2, Bedroom 4, Kitchen, Family Room, Bedroom 1, Laundry, Bathroom 3
Basement Daylight, Partial, Heated, Outside Entrance, Interior Access, Walkout Level
Interior
Hot Water Electric
Heating Forced Air
Cooling Central A/C
Inclusions Washer, Dryer, Refrigerator
Fireplace N
Heat Source Oil
Exterior
Water Access N
Roof Type Asphalt,Shingle
Accessibility None
Garage N
Building
Story 4
Foundation Crawl Space
Sewer Public Sewer
Water Public
Architectural Style Split Level
Level or Stories 4
Additional Building Above Grade, Below Grade
New Construction N
Schools
Elementary Schools Exton
Middle Schools J.R. Fugett
High Schools West Chester East
School District West Chester Area
Others
Senior Community No
Tax ID 52-01P-0039
Ownership Fee Simple
SqFt Source Assessor
Acceptable Financing Cash, Conventional, FHA 203(b), VA
Listing Terms Cash, Conventional, FHA 203(b), VA
Financing Cash,Conventional,FHA 203(b),VA
Special Listing Condition Standard




