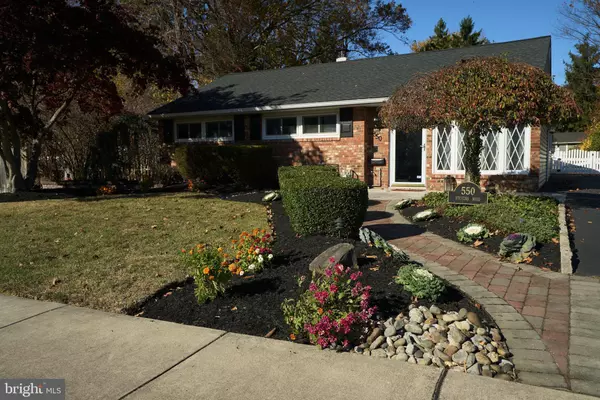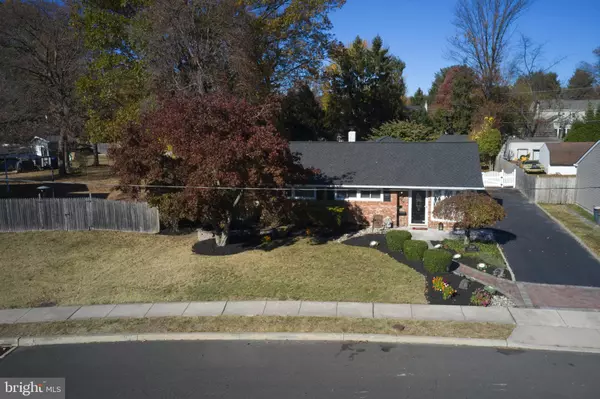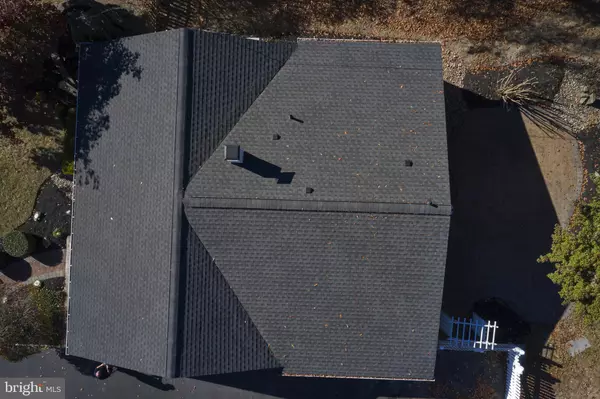550 STEVENS RD Morrisville, PA 19067
UPDATED:
12/18/2024 03:26 PM
Key Details
Property Type Single Family Home
Sub Type Detached
Listing Status Pending
Purchase Type For Sale
Square Footage 1,596 sqft
Price per Sqft $291
Subdivision Pennsbury Hgts
MLS Listing ID PABU2083148
Style Ranch/Rambler
Bedrooms 4
Full Baths 2
HOA Y/N N
Abv Grd Liv Area 1,596
Originating Board BRIGHT
Year Built 1958
Annual Tax Amount $4,888
Tax Year 2024
Lot Size 0.270 Acres
Acres 0.27
Lot Dimensions 63.00 x 187.00
Property Description
You'll love the open floor plan with a vaulted living room ceiling, designed to flood the space with natural light. Picture yourself enjoying new luxury vinyl plank flooring throughout the home, charming exposed beams, and 4 bedrooms, the primary with an en suite bathroom. The kitchen is a dream, featuring elegant granite countertops, a peninsula with a stainless sink, and a breakfast bar, perfect for casual meals or entertaining. Step outside to discover a HUGE fenced backyard and a charming patio—perfect for hosting large gatherings or intimate get-togethers.
With public sewer and water, plus the ease of being within walking distance to shops, dining, and services, every detail makes life a little easier. Just minutes from major commuter routes, this property is truly single-floor living at its best. Don't miss out; this could be the one you've been waiting for...
Location
State PA
County Bucks
Area Falls Twp (10113)
Zoning NCR
Rooms
Other Rooms Living Room, Dining Room, Primary Bedroom, Bedroom 2, Bedroom 3, Bedroom 4, Kitchen
Main Level Bedrooms 4
Interior
Interior Features Attic/House Fan, Attic, Ceiling Fan(s), Combination Kitchen/Living, Dining Area, Entry Level Bedroom, Exposed Beams, Floor Plan - Open, Formal/Separate Dining Room, Kitchen - Island, Primary Bath(s), Recessed Lighting, Bathroom - Stall Shower, Bathroom - Tub Shower, Upgraded Countertops, Wood Floors
Hot Water Natural Gas
Heating Forced Air
Cooling Central A/C
Flooring Luxury Vinyl Plank
Fireplace N
Heat Source Natural Gas
Laundry Main Floor
Exterior
Exterior Feature Brick, Patio(s)
Garage Spaces 8.0
Water Access N
Roof Type Shingle
Accessibility 2+ Access Exits, No Stairs
Porch Brick, Patio(s)
Total Parking Spaces 8
Garage N
Building
Story 1
Foundation Slab
Sewer Public Sewer
Water Public
Architectural Style Ranch/Rambler
Level or Stories 1
Additional Building Above Grade, Below Grade
New Construction N
Schools
School District Pennsbury
Others
Senior Community No
Tax ID 13-034-071
Ownership Fee Simple
SqFt Source Assessor
Acceptable Financing Cash, Conventional, VA
Horse Property N
Listing Terms Cash, Conventional, VA
Financing Cash,Conventional,VA
Special Listing Condition Standard




