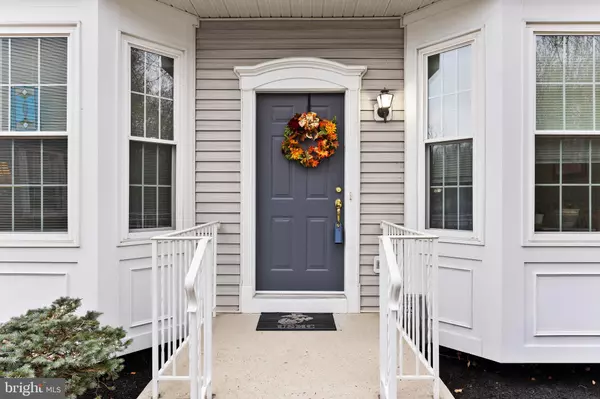Waterfront Living… Watch the color of the Seasons change in your own backyard paradise… Overlooking an enchanting pond & Woodland setting, secluded with flowering trees & shrubs! Sit down in the niche of a quiet rear yard or upper deck to enjoy the scenery. A unique setting, this property is quietly tucked away from the parking lot and all traffic and does not back up to any other building. This incredible End unit townhome includes a “2” Car Garage, 3 bedrooms, finished basement, 3.5 baths and is just minutes away from Historic Main St in Evesham. Located in the lovely community of "Tanglewood" and conveniently located between Route 70 & Evesboro Rd., this home offers 2,238 square feet of sophisticated living space on the main level and 2nd floor, plus the additional square footage in the finished lower level which includes the built-in wet bar and 3rd full bath. Designed with Distinction, an open floor plan which is perfect when entertaining including a two-story family room w/fireplace, formal living & dining rooms which boasts exquisite details, 9’ ceilings and quality finishes. Beautiful hardwood floors grace the foyer, living & dining rooms, through the hall, kitchen & family room! There’s a 1st floor powder room and off the back hall you will find access to the 2-car garage with numerous built-in shelves for storage. Return inside and Descend to the lower level which offers the perfect space for a “Home theater”, including a built-in wet bar for additional seating with sink. There is a large full bath located on this level as well. A large HVAC Storage room that is spacious enough for additional shelving & plenty of storage. As you ascend to the upper level you will find brand new carpet up the stairs, through the hall, into the primary suite & one guest bedroom. The 2nd guest bedroom has plank flooring. For your convenience the laundry room is also located on this level next to the hall bath. You'll find the expansive ensuite situated at the rear of the home which overlooks the pond through a deep double window, complete with 2 walk-in closets & 2 additional double closets for storage. In addition is a fantastic primary bath with soaking tub and separate shower and a vanity with dual sinks making this space a true retreat! Additional updates in the chef's kitchen, which boasts 42” white cabinets which are graced with neutral Gray Corian countertops, stainless steel appliances and a double wide built-in pantry... make cooking a delight. All accented with recessed lighting. Step out and wind down onto the composite deck directly off the eating area where the towering trees create a majestic back drop of tranquility. The living, dining, family room & kitchen area seamlessly flows, keeping guests close by while entertaining & emphasize the versatility of this floor plan. This homeowner has also replaced all the windows on the first floor, in 2019 the roof, the Air conditioner in 2023 and replaced the deck with composite materials. Additionally, leased solar panels were installed on 5/5/2021. This Endunit townhome has a location Beyond Compare. Add that to the 2 car garage, finished basement, 3 full baths on this waterfront lot & you will say “Show Stopper”!! It will NOT last!! This community is located near the infamous Promenade offering plenty of shopping and restaurants to peruse, not to mention other local shopping & malls that are close by. Evesham is also home to organic shoppers, the only town that offers Sprouts, Trader Joe’s, Whole Foods & Rastelli’s Gourmet Grocer all in one Town! Close proximity to Routes 70, 38 & 73, all of which are just minutes away and offer easy access to Philadelphia, Princeton, New York and the Jersey Shore. Don’t miss this wonderful opportunity, the Welcome Mat is Out - Open Saturday 11/16, 12-3 PM!





